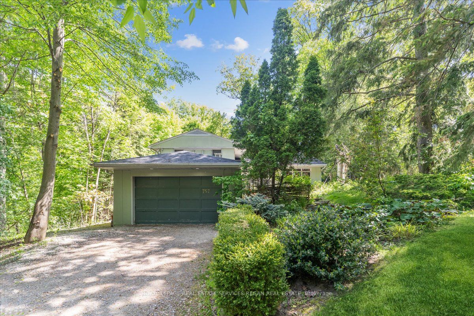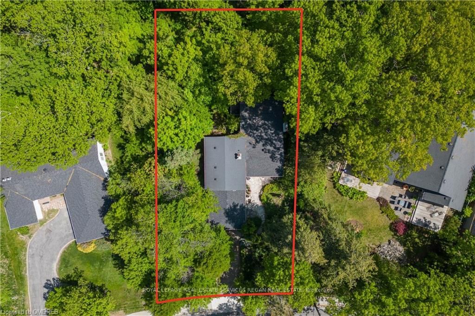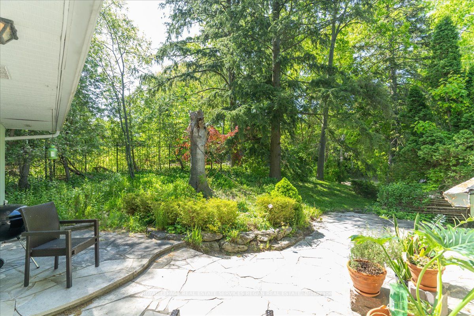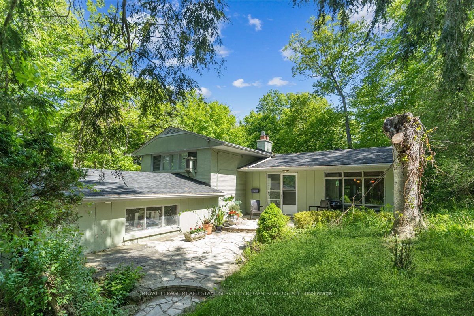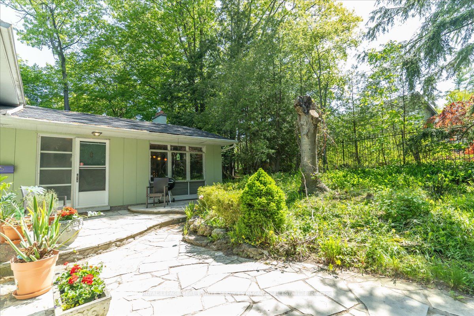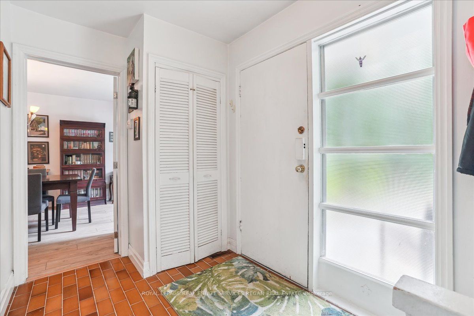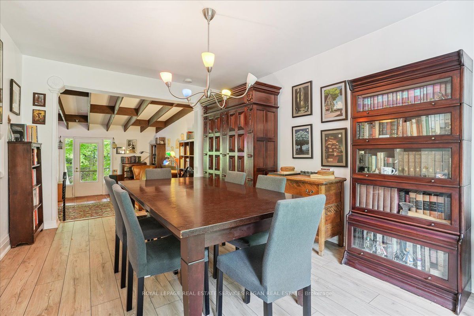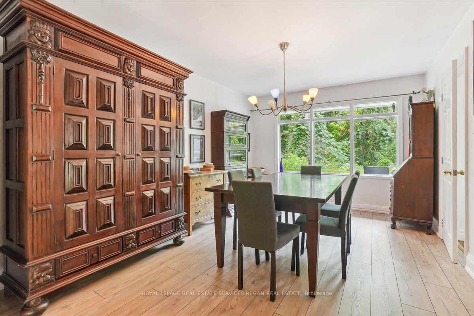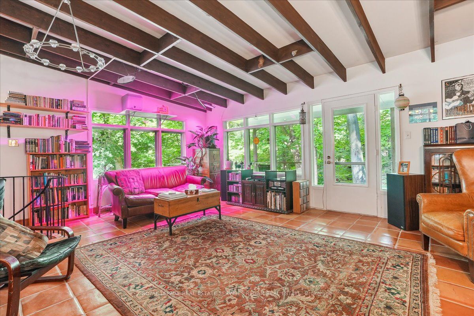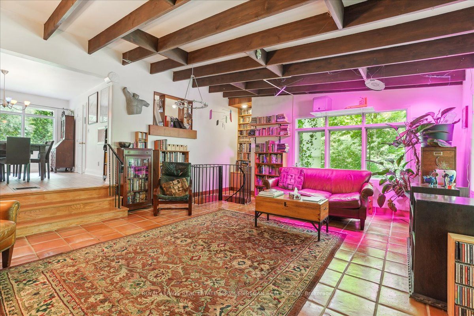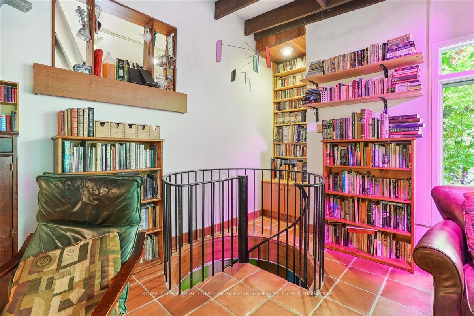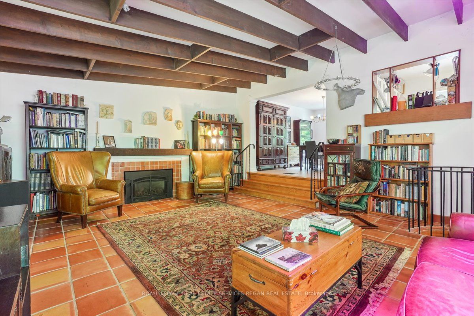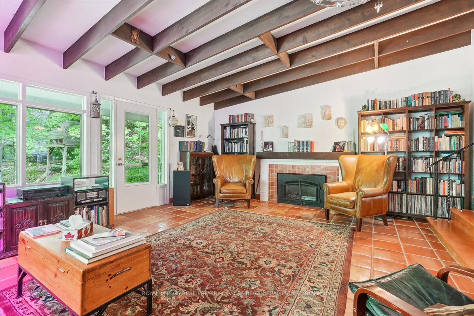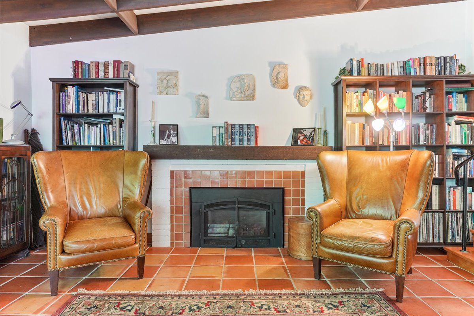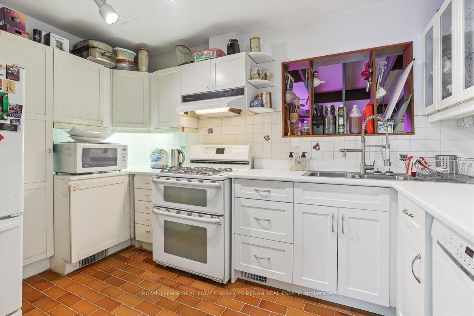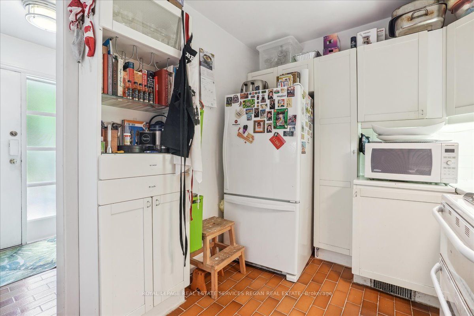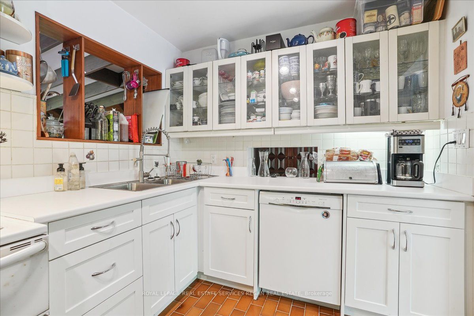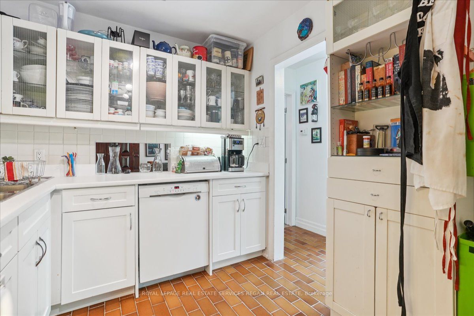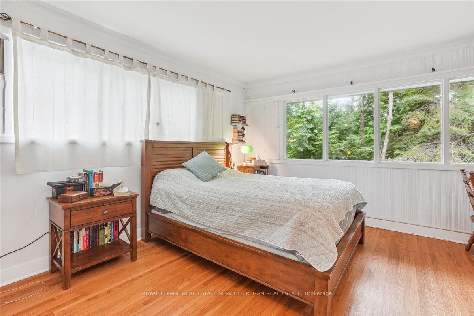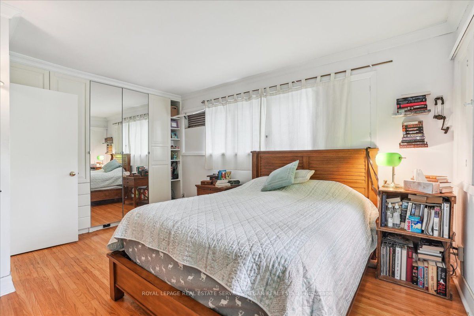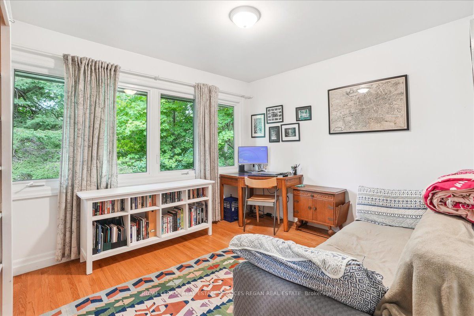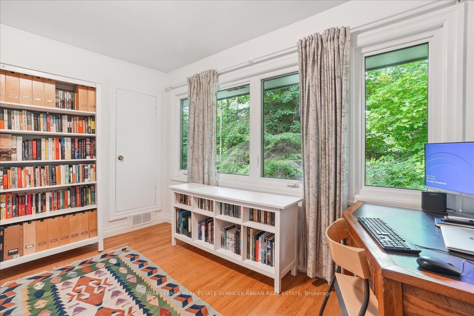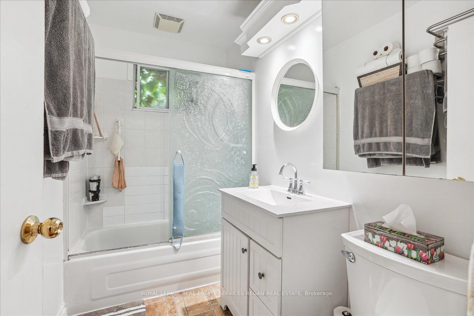$1,999,000
Available - For Sale
Listing ID: W8088196
757 Meadow Wood Rd , Mississauga, L5J 2S7, Ontario
| Nestled among the towering trees in Mississauga's sought after Rattray Marsh neighbourhood. 757 Meadow Wood Rd is an expansive lot measuring 102x146 feet offering the opportunity to build your dream home or renovate the existing one. This 2 +1 bedroom side split offers endless possibilities. This well maintained property could be rebuilt or renovated, it offers a large main floor living area and large windows throughout. Spacious living room with heated tile floors and gas fireplace. Cozy family room offers the perfect place to unwind with large windows and a secondary gas fireplace. Large primary bedroom and updated main bathroom. Lush greenery and trees fill this property creating the perfect private oasis from every angle. Rattray Marsh is known for extensive waterfront walking trails, steps to the Lake, close to shopping and 5 mins to the GO station. Don't miss this exceptional opportunity to own a substantial lot in highly coveted South Mississauga. |
| Extras: Taxes Approximate |
| Price | $1,999,000 |
| Taxes: | $7500.00 |
| Assessment: | $959000 |
| Assessment Year: | 2023 |
| Address: | 757 Meadow Wood Rd , Mississauga, L5J 2S7, Ontario |
| Lot Size: | 102.00 x 146.00 (Feet) |
| Directions/Cross Streets: | Meadow Wood Rd /Lakeshore Rd W |
| Rooms: | 5 |
| Rooms +: | 1 |
| Bedrooms: | 2 |
| Bedrooms +: | 1 |
| Kitchens: | 1 |
| Family Room: | Y |
| Basement: | Finished, Sep Entrance |
| Property Type: | Detached |
| Style: | Sidesplit 4 |
| Exterior: | Brick |
| Garage Type: | Attached |
| (Parking/)Drive: | Pvt Double |
| Drive Parking Spaces: | 4 |
| Pool: | None |
| Approximatly Square Footage: | 1100-1500 |
| Property Features: | Park, Public Transit, Ravine, School |
| Fireplace/Stove: | Y |
| Heat Source: | Gas |
| Heat Type: | Forced Air |
| Central Air Conditioning: | Central Air |
| Laundry Level: | Lower |
| Elevator Lift: | N |
| Sewers: | Septic |
| Water: | Municipal |
$
%
Years
This calculator is for demonstration purposes only. Always consult a professional
financial advisor before making personal financial decisions.
| Although the information displayed is believed to be accurate, no warranties or representations are made of any kind. |
| ROYAL LEPAGE REAL ESTATE SERVICES REGAN REAL ESTATE |
|
|

Sanjiv & Poonam Puri
Broker
Dir:
647-295-5501
Bus:
905-268-1000
Fax:
905-277-0020
| Virtual Tour | Book Showing | Email a Friend |
Jump To:
At a Glance:
| Type: | Freehold - Detached |
| Area: | Peel |
| Municipality: | Mississauga |
| Neighbourhood: | Clarkson |
| Style: | Sidesplit 4 |
| Lot Size: | 102.00 x 146.00(Feet) |
| Tax: | $7,500 |
| Beds: | 2+1 |
| Baths: | 2 |
| Fireplace: | Y |
| Pool: | None |
Locatin Map:
Payment Calculator:

