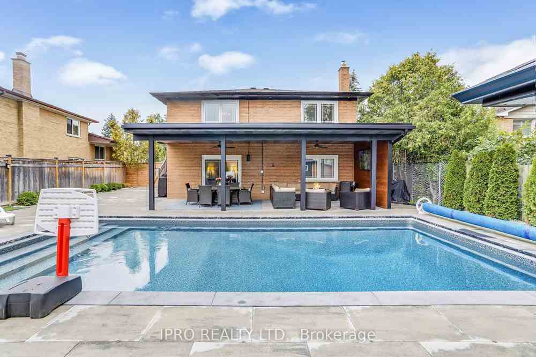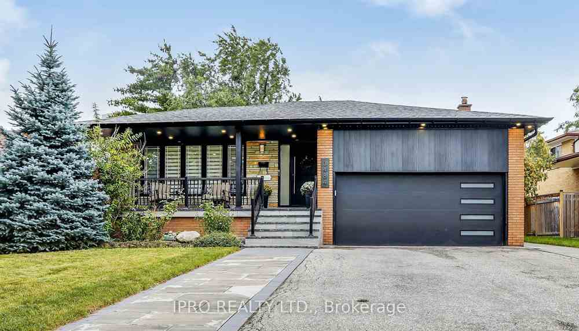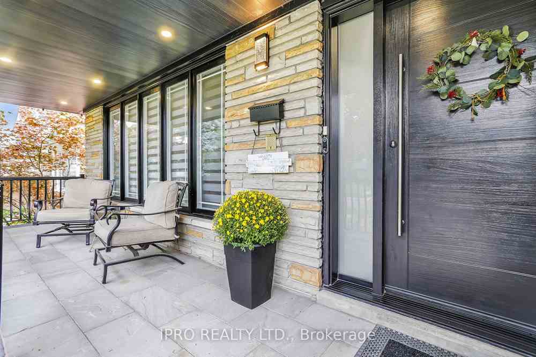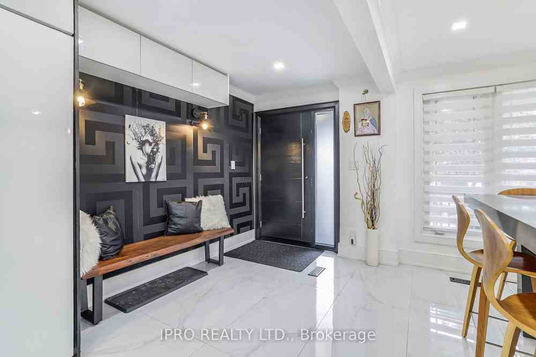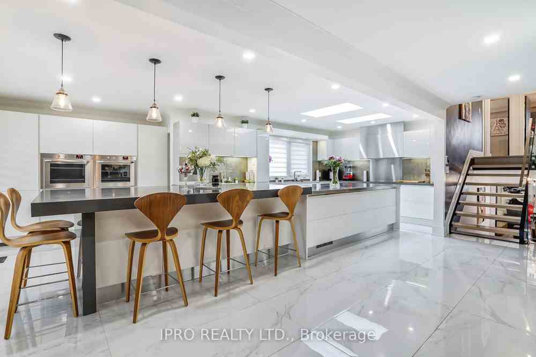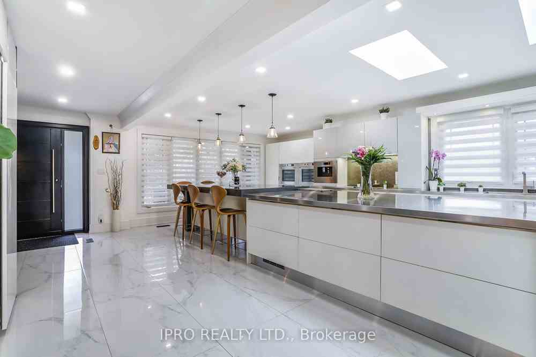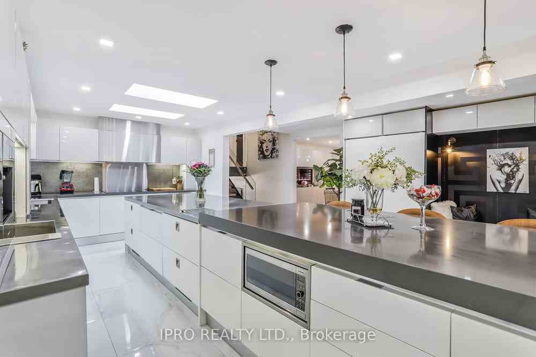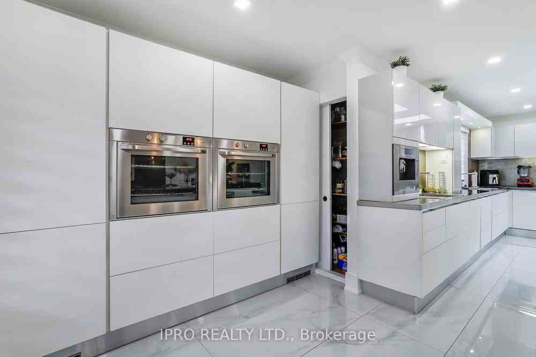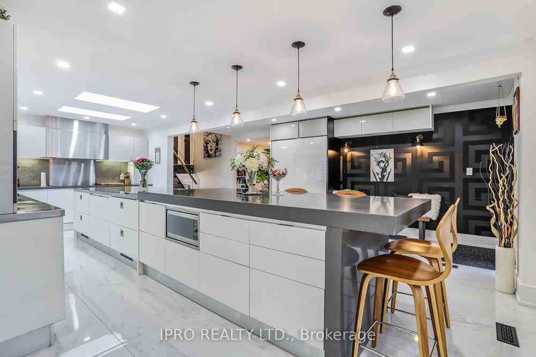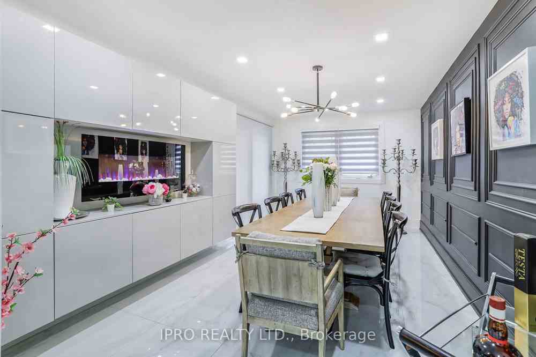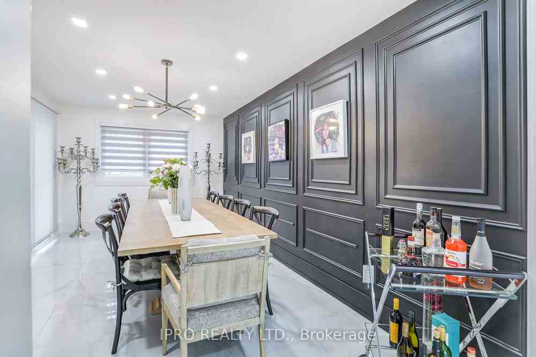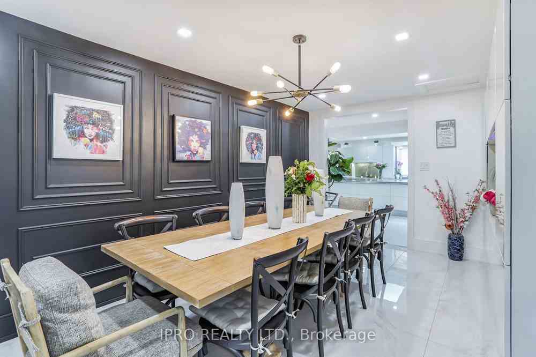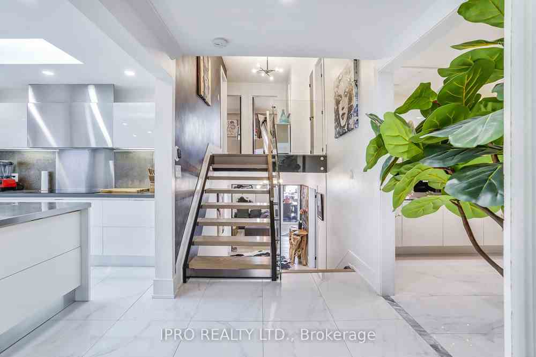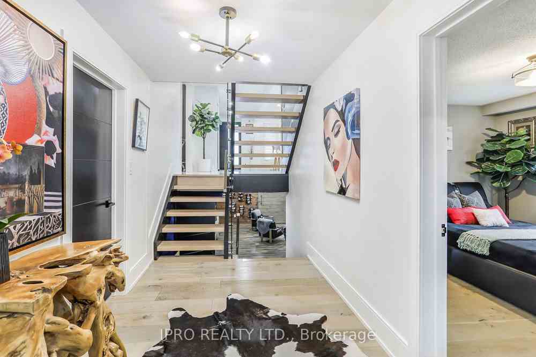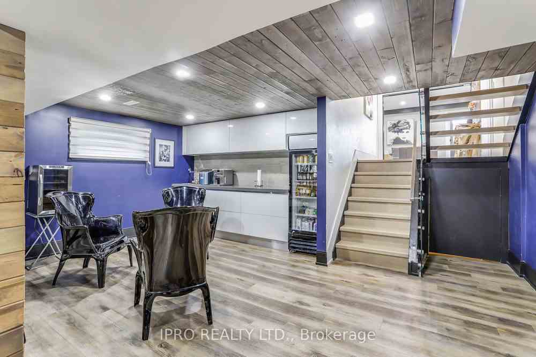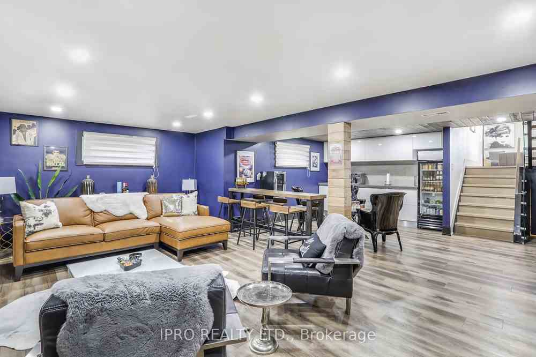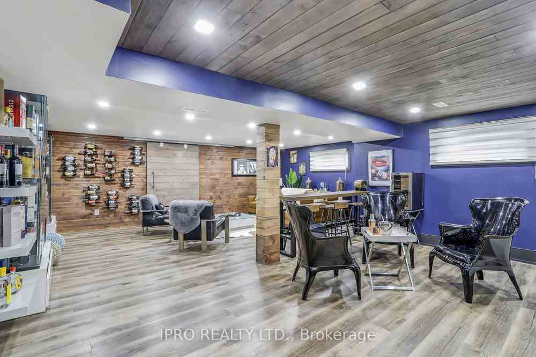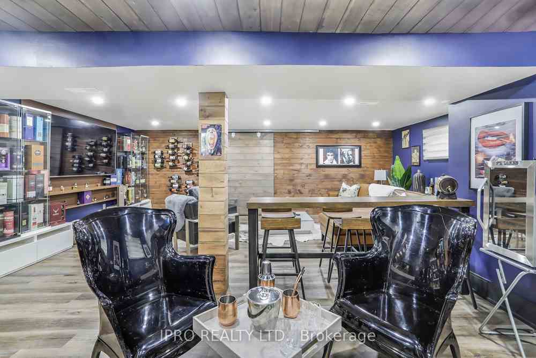$1,844,900
Available - For Sale
Listing ID: W8254932
3484 Riverspray Cres , Mississauga, L4Y 3M7, Ontario
| This Fully Renovated 4 BR, 3 BTH Detached Home Welcomes You Into A Bright, Open Concept Main Floor Featuring Contemporary Large Kitchen that Includes Luxury Appliances With Custom Panelled Built-in Appliances, Large 18' Centre Island With Built-In Seating, Combination of stainless steel and Caesarstone Countertops. A Large Living Room with a Cozy wood burning Fireplace & Built-In Shelving, And Easy Access to Back Yard Patio. This property includes a private backyard oasis incl. Salt Water Heated Pool, perfect for outdoor gatherings and relaxation. Don't miss this opportunity to own a truly exceptional modern home in Applewood neighbourhood, close to major HWYs, transit, parks, lake, and schools. Furnished Home Sale Option is Preferred. |
| Extras: Two Gaggenau Dishwashers, Panasonic Microwave, Two AEG Wall Oven Units, Liebherr Fridge and Freezer, BI Ariston Espresso Machine, Four counter BI Ariston Fridges, KitchenAid 36' electric cooktop. All El. Fixtures and Window Coverings. |
| Price | $1,844,900 |
| Taxes: | $8268.84 |
| DOM | 13 |
| Occupancy by: | Owner |
| Address: | 3484 Riverspray Cres , Mississauga, L4Y 3M7, Ontario |
| Lot Size: | 63.70 x 135.03 (Feet) |
| Directions/Cross Streets: | Bloor / Tomken Rd |
| Rooms: | 9 |
| Rooms +: | 2 |
| Bedrooms: | 4 |
| Bedrooms +: | |
| Kitchens: | 1 |
| Family Room: | Y |
| Basement: | Finished |
| Property Type: | Detached |
| Style: | Backsplit 4 |
| Exterior: | Brick |
| Garage Type: | Attached |
| (Parking/)Drive: | Private |
| Drive Parking Spaces: | 4 |
| Pool: | Inground |
| Fireplace/Stove: | Y |
| Heat Source: | Gas |
| Heat Type: | Forced Air |
| Central Air Conditioning: | Central Air |
| Sewers: | Sewers |
| Water: | Municipal |
$
%
Years
This calculator is for demonstration purposes only. Always consult a professional
financial advisor before making personal financial decisions.
| Although the information displayed is believed to be accurate, no warranties or representations are made of any kind. |
| IPRO REALTY LTD. |
|
|

Sanjiv & Poonam Puri
Broker
Dir:
647-295-5501
Bus:
905-268-1000
Fax:
905-277-0020
| Virtual Tour | Book Showing | Email a Friend |
Jump To:
At a Glance:
| Type: | Freehold - Detached |
| Area: | Peel |
| Municipality: | Mississauga |
| Neighbourhood: | Applewood |
| Style: | Backsplit 4 |
| Lot Size: | 63.70 x 135.03(Feet) |
| Tax: | $8,268.84 |
| Beds: | 4 |
| Baths: | 3 |
| Fireplace: | Y |
| Pool: | Inground |
Locatin Map:
Payment Calculator:

