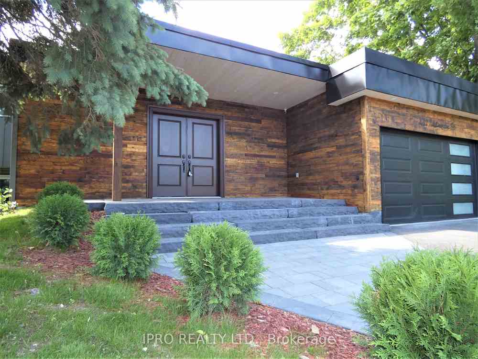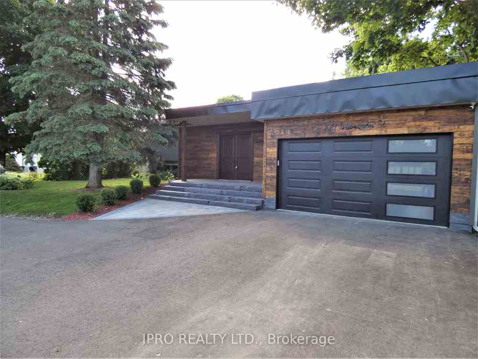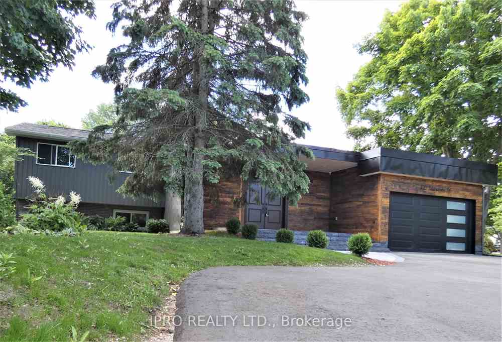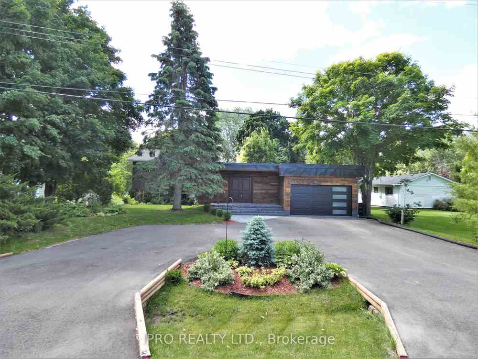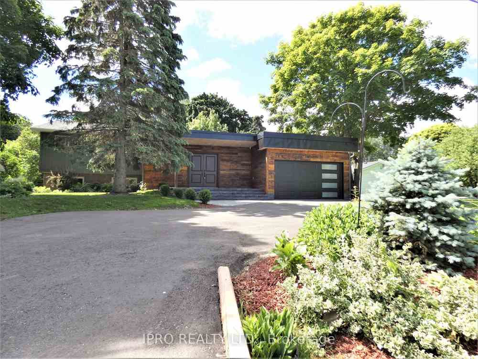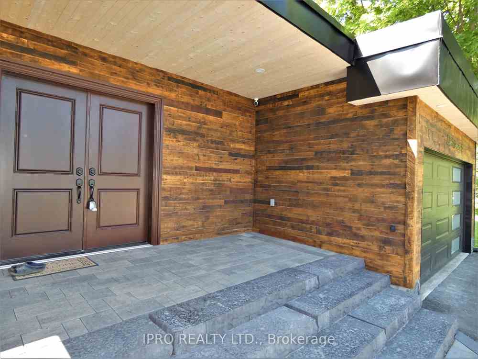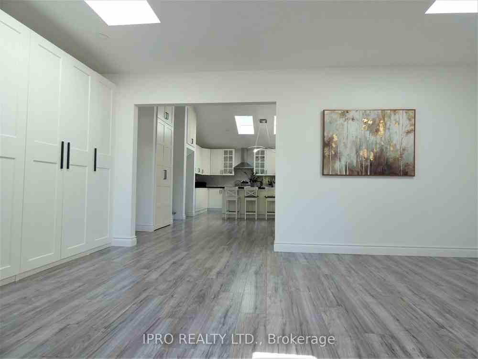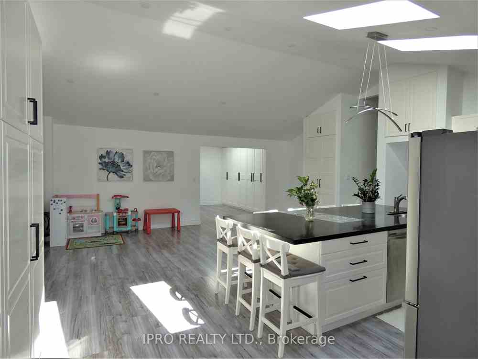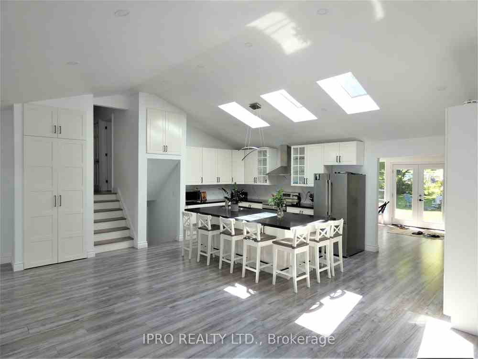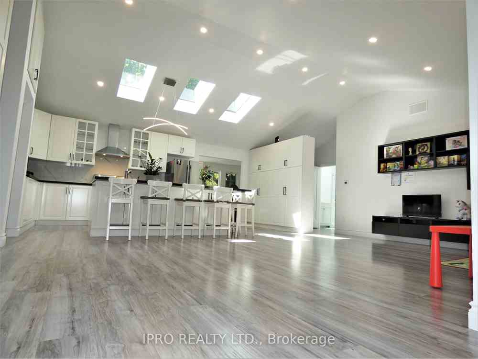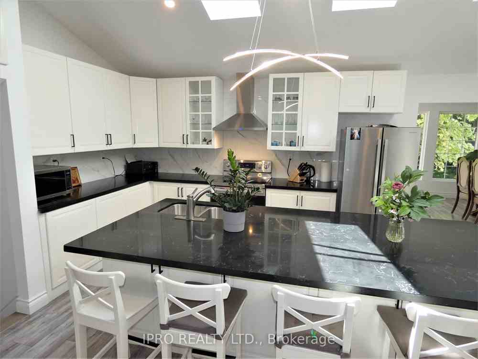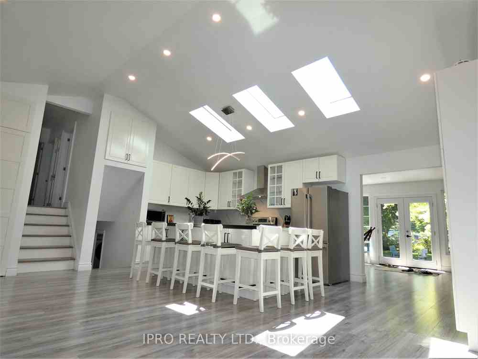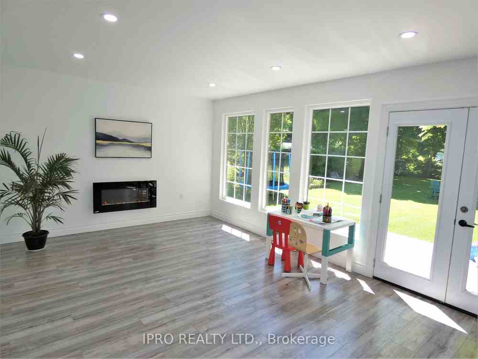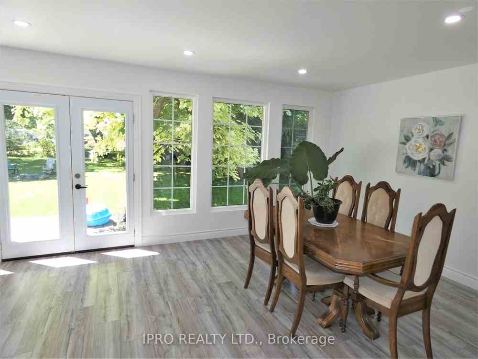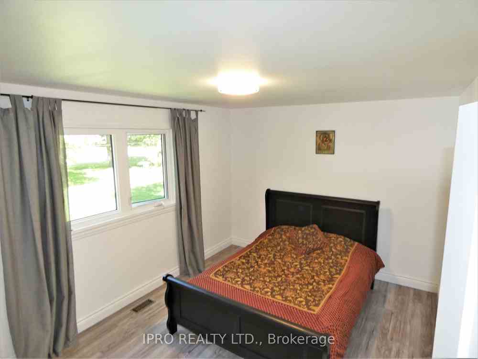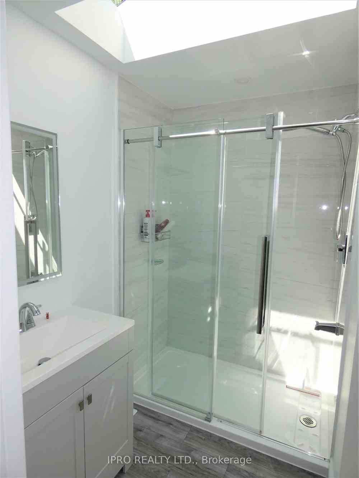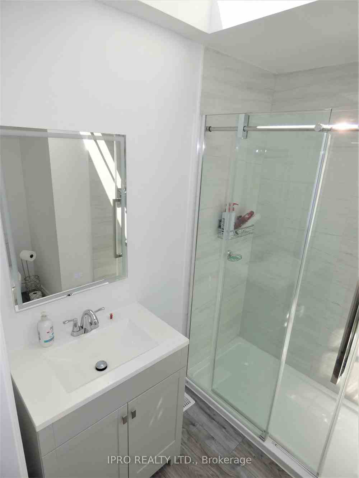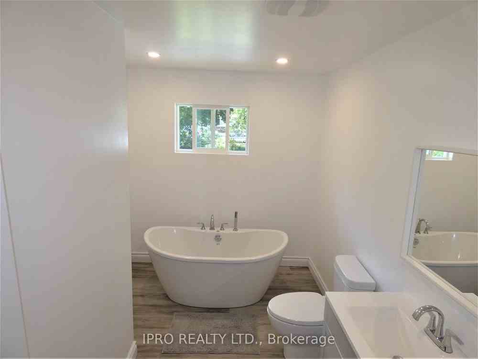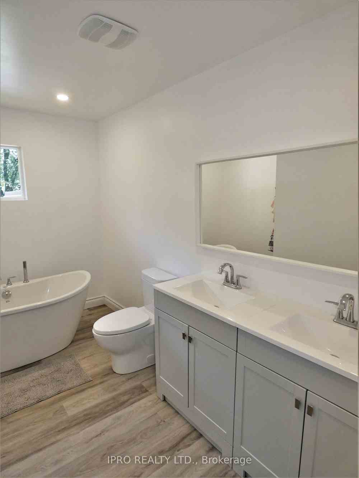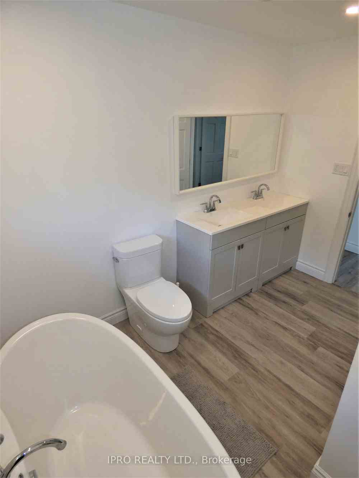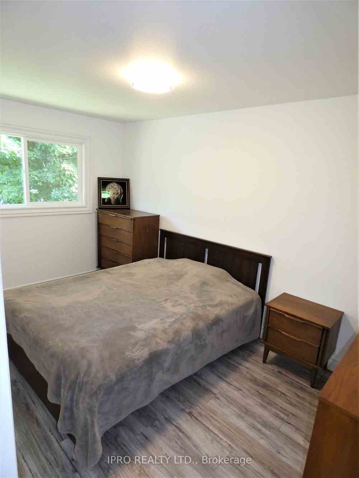$1,139,000
Available - For Sale
Listing ID: N8131544
1011 Westminister St , Innisfil, L9S 1T8, Ontario
| Don't miss the opportunity to make this spacious 4 Bdrm, well-appointed Alcona home your own. Expansive 75'x200' lot with ample parking in a prime location.Recently upgraded with a new roof21,modern insulation. High-efficiency quality windows. HVAC, electrical,& plumbing systems are up-to-date for worry-free living New septic system. City-approved final inspection.Step inside to find an open-concept living space filled with natural light, thanks to skylights in the hallway, kitchen, and main bath.Custom kitchen'21 is offering ample cupboards,pantry,central island for family gatherings.Main level primary bdrm w/ensuite.Full-size bthrms have been tastefully updated. Newer flooring throughout the home combines style and durability.Family room features electric fireplace, open concept living, charming French door that leads to the impressive backyard. Connected to municipal water, ensuring a reliable water supply for your daily needs.This home provides perfect blend of comfort &convenience |
| Extras: Plenty of parking.Lots of space for your toys.This property boast a vast backyard offering ample space for various outdoor activities & potential for creating your own oasis. |
| Price | $1,139,000 |
| Taxes: | $3566.90 |
| DOM | 48 |
| Occupancy by: | Owner |
| Address: | 1011 Westminister St , Innisfil, L9S 1T8, Ontario |
| Lot Size: | 75.34 x 200.00 (Feet) |
| Directions/Cross Streets: | Innisfil Beach Rd/St.John's |
| Rooms: | 9 |
| Rooms +: | 2 |
| Bedrooms: | 4 |
| Bedrooms +: | 1 |
| Kitchens: | 1 |
| Family Room: | Y |
| Basement: | Finished |
| Property Type: | Detached |
| Style: | Sidesplit 3 |
| Exterior: | Vinyl Siding, Wood |
| Garage Type: | Attached |
| (Parking/)Drive: | Circular |
| Drive Parking Spaces: | 8 |
| Pool: | None |
| Other Structures: | Garden Shed |
| Property Features: | Lake/Pond, Park, Public Transit, Rec Centre |
| Fireplace/Stove: | Y |
| Heat Source: | Gas |
| Heat Type: | Forced Air |
| Central Air Conditioning: | Central Air |
| Laundry Level: | Lower |
| Sewers: | Septic |
| Water: | Municipal |
$
%
Years
This calculator is for demonstration purposes only. Always consult a professional
financial advisor before making personal financial decisions.
| Although the information displayed is believed to be accurate, no warranties or representations are made of any kind. |
| IPRO REALTY LTD. |
|
|

Sanjiv & Poonam Puri
Broker
Dir:
647-295-5501
Bus:
905-268-1000
Fax:
905-277-0020
| Book Showing | Email a Friend |
Jump To:
At a Glance:
| Type: | Freehold - Detached |
| Area: | Simcoe |
| Municipality: | Innisfil |
| Neighbourhood: | Alcona |
| Style: | Sidesplit 3 |
| Lot Size: | 75.34 x 200.00(Feet) |
| Tax: | $3,566.9 |
| Beds: | 4+1 |
| Baths: | 3 |
| Fireplace: | Y |
| Pool: | None |
Locatin Map:
Payment Calculator:

