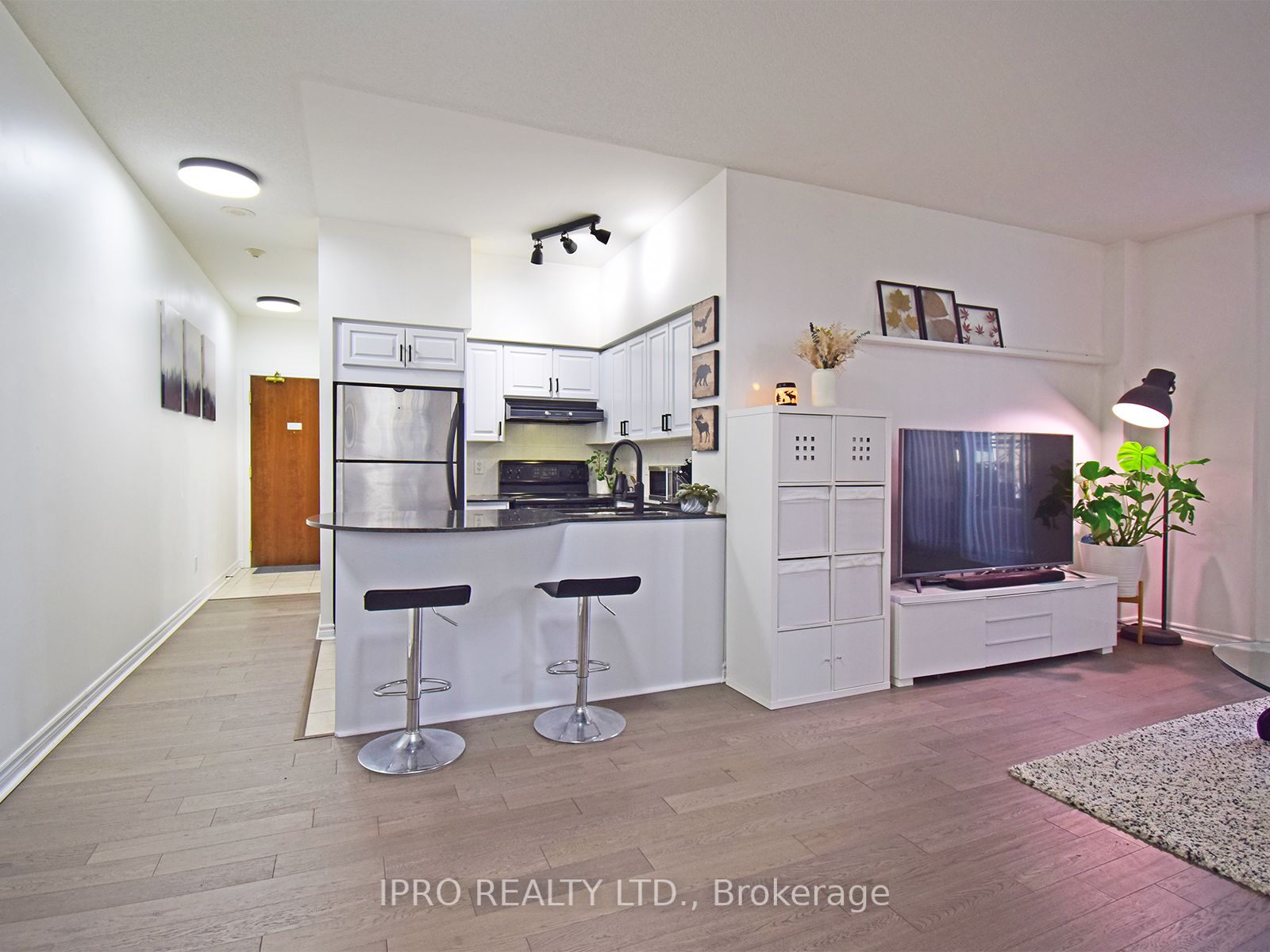$649,000
Available - For Sale
Listing ID: C8261148
18 Kenaston Gdns , Unit 103, Toronto, M2K 3C7, Ontario
| Come Smell the Cherry Blossoms and Immerse yourself in urban luxury at this 693 sq ft condo in Bayview Village. This one-bedroom corner unit offers a unique layout with two private patios, providing 242 sq ft of additional outdoor bliss. The Living and Den area, adorned with newly renovated hardwood floors and three large windows, seamlessly flows from the kitchen with a granite breakfast bar. The bedroom and bathroom are cleverly separated, ensuring privacy. The spacious bedroom features a walk-in closet and overlooks the building's private garden. Built by the renowned Daniels, "The Rockefeller" offers a prime location near TTC Bayview Station, YMCA, and Bayview Village. Commuting is effortless with easy access to 401/404, and luxury shops and restaurants are within reach. Indulge in the building's amenities, including an indoor pool, sauna, exercise room, theatre room, and party room. Experience urban sophistication today! |
| Mortgage: Treat as Clear |
| Extras: Upgraded in 2022: Hardwood Floor in Living & Dining, Also Included: Breakfast Bar W/ Granite Counter, Double Undermount Sink, |
| Price | $649,000 |
| Taxes: | $2165.39 |
| Maintenance Fee: | 791.65 |
| Occupancy by: | Owner |
| Address: | 18 Kenaston Gdns , Unit 103, Toronto, M2K 3C7, Ontario |
| Province/State: | Ontario |
| Property Management | Maple Ridge Community Managaement (416) 987-8200 |
| Condo Corporation No | TSCC |
| Level | 1 |
| Unit No | 3 |
| Locker No | 97 |
| Directions/Cross Streets: | Bayview And Sheppard |
| Rooms: | 4 |
| Bedrooms: | 1 |
| Bedrooms +: | 1 |
| Kitchens: | 1 |
| Family Room: | N |
| Basement: | None |
| Property Type: | Condo Apt |
| Style: | Apartment |
| Exterior: | Brick, Concrete |
| Garage Type: | Underground |
| Garage(/Parking)Space: | 1.00 |
| Drive Parking Spaces: | 1 |
| Park #1 | |
| Parking Spot: | 166 |
| Parking Type: | Owned |
| Legal Description: | Level C Unit 20 |
| Exposure: | Ne |
| Balcony: | Terr |
| Locker: | Owned |
| Pet Permited: | Restrict |
| Retirement Home: | N |
| Approximatly Square Footage: | 600-699 |
| Building Amenities: | Concierge, Exercise Room, Games Room, Gym, Indoor Pool, Party/Meeting Room |
| Property Features: | Golf, Hospital, Park, Public Transit, Rec Centre, School |
| Maintenance: | 791.65 |
| CAC Included: | Y |
| Water Included: | Y |
| Common Elements Included: | Y |
| Heat Included: | Y |
| Parking Included: | Y |
| Building Insurance Included: | Y |
| Fireplace/Stove: | N |
| Heat Source: | Gas |
| Heat Type: | Forced Air |
| Central Air Conditioning: | Central Air |
| Laundry Level: | Main |
$
%
Years
This calculator is for demonstration purposes only. Always consult a professional
financial advisor before making personal financial decisions.
| Although the information displayed is believed to be accurate, no warranties or representations are made of any kind. |
| IPRO REALTY LTD. |
|
|

Sanjiv & Poonam Puri
Broker
Dir:
647-295-5501
Bus:
905-268-1000
Fax:
905-277-0020
| Virtual Tour | Book Showing | Email a Friend |
Jump To:
At a Glance:
| Type: | Condo - Condo Apt |
| Area: | Toronto |
| Municipality: | Toronto |
| Neighbourhood: | Bayview Village |
| Style: | Apartment |
| Tax: | $2,165.39 |
| Maintenance Fee: | $791.65 |
| Beds: | 1+1 |
| Baths: | 1 |
| Garage: | 1 |
| Fireplace: | N |
Locatin Map:
Payment Calculator:


























