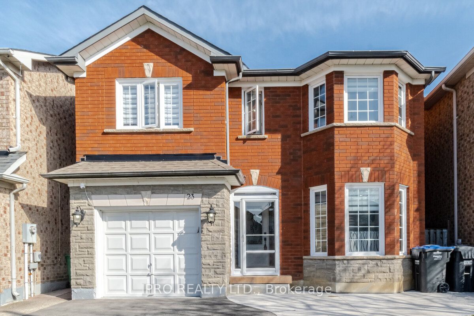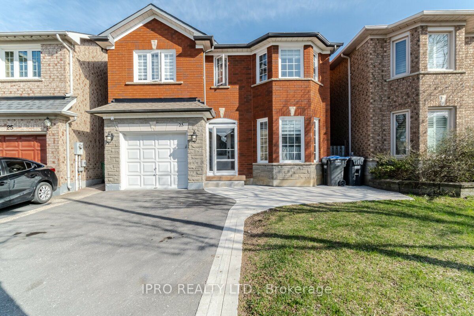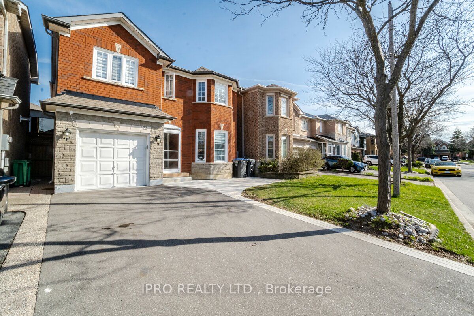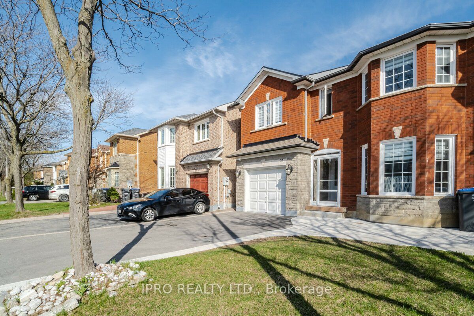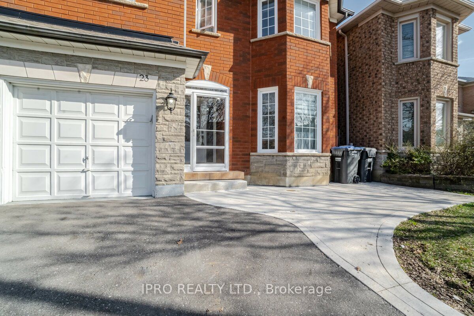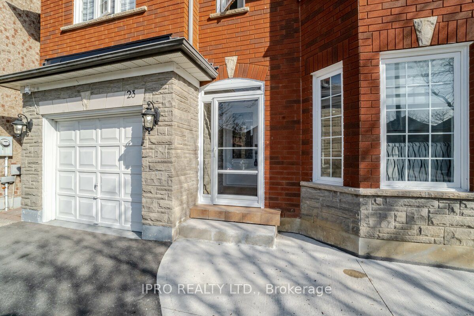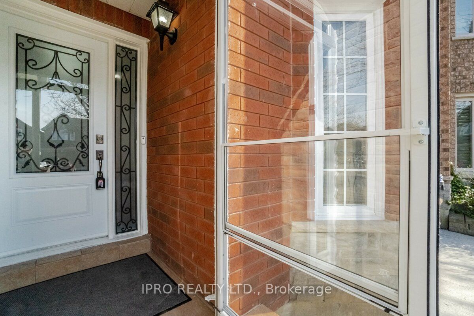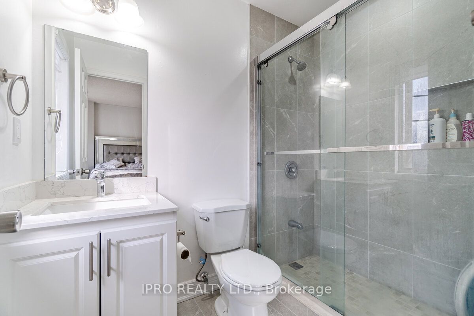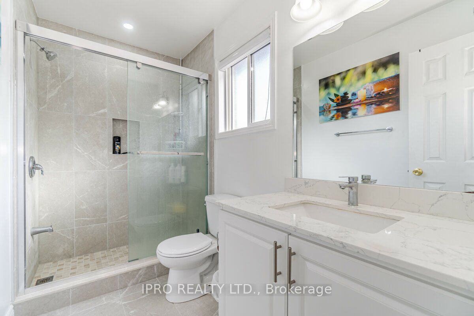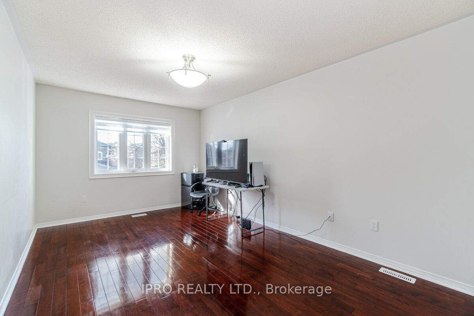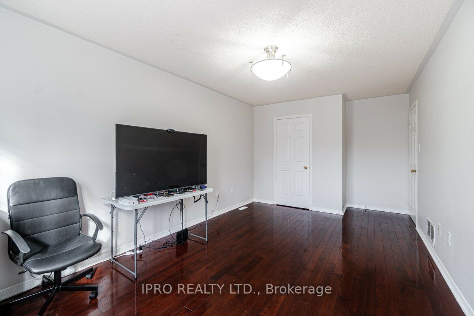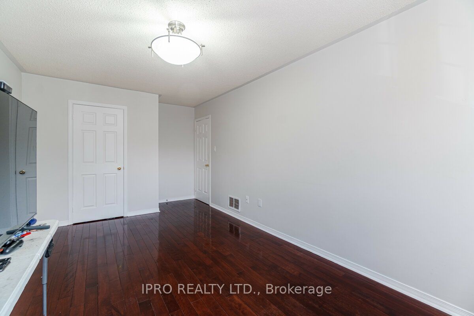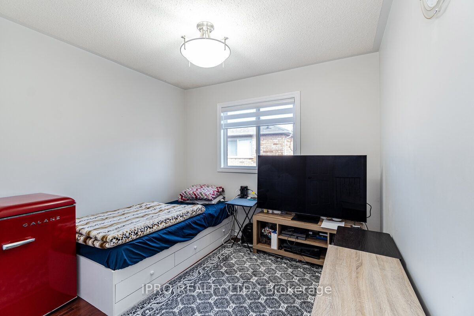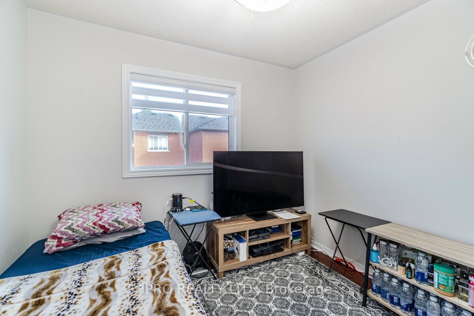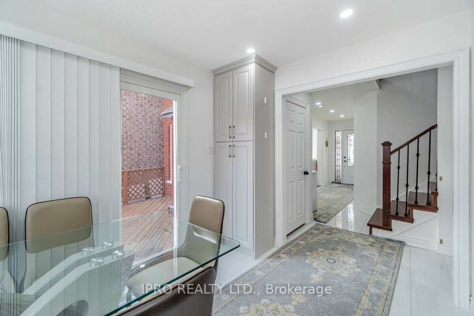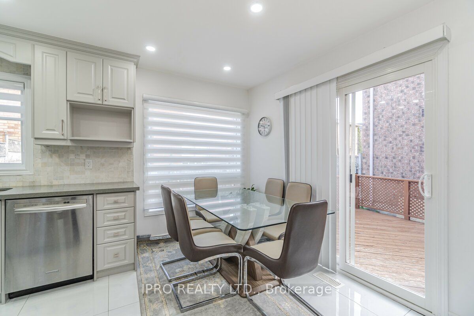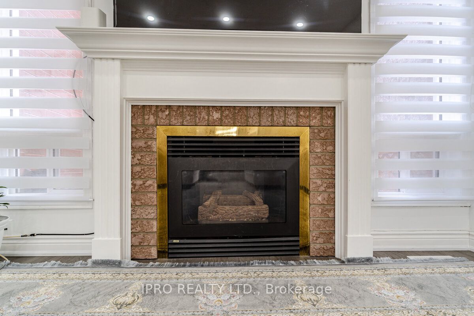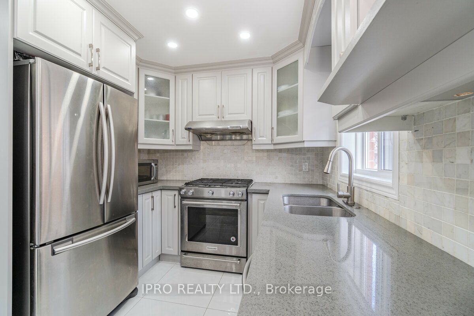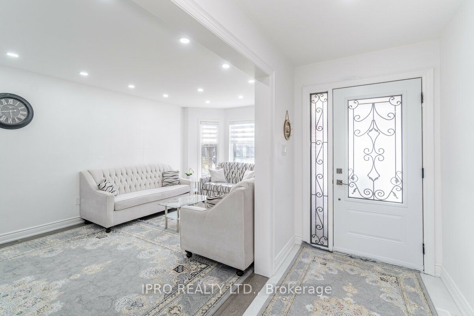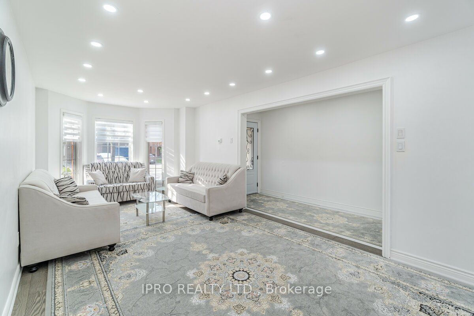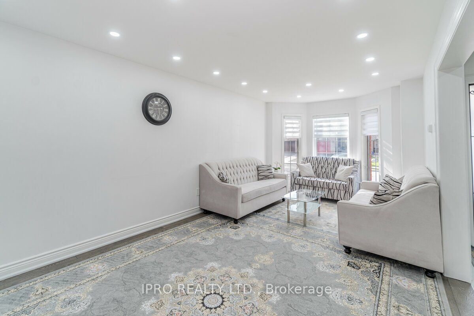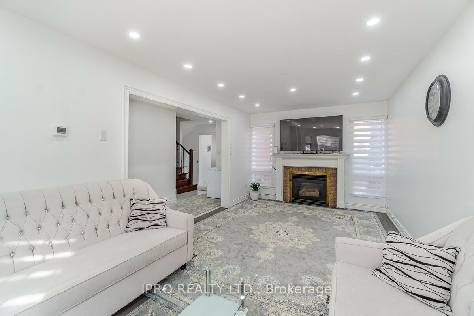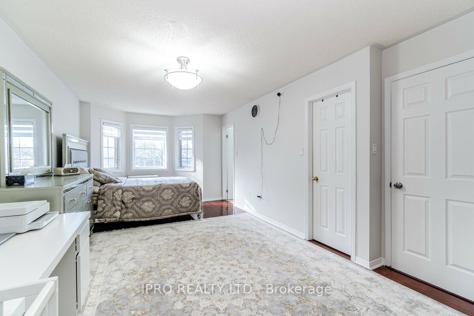$1,099,000
Available - For Sale
Listing ID: W8161094
23 Elk St , Brampton, L6R 1R8, Ontario
| Welcome to this stunning 2 story home in a very desirable neighbourhood. Tastefully decorated well maintained. Spacious 3+2 bedrooms & 4 bathrooms. Finished basement with 2nd kitchen & 2 bedrooms. Potential in-law suite. Hardwood n second floor w/ upgraded oak staircase. Eat in kitchen with s/s appliances with walkout to deck. Direct access to garage, close to all amenities, bus stops. Hwy 410 & 407, schools, parks, hospital, library & supermarkets. |
| Price | $1,099,000 |
| Taxes: | $4175.09 |
| DOM | 10 |
| Occupancy by: | Own+Ten |
| Address: | 23 Elk St , Brampton, L6R 1R8, Ontario |
| Lot Size: | 32.99 x 73.39 (Feet) |
| Directions/Cross Streets: | Bovaird/Torbram |
| Rooms: | 6 |
| Rooms +: | 2 |
| Bedrooms: | 3 |
| Bedrooms +: | 2 |
| Kitchens: | 1 |
| Kitchens +: | 1 |
| Family Room: | N |
| Basement: | Apartment, Sep Entrance |
| Property Type: | Detached |
| Style: | 2-Storey |
| Exterior: | Brick, Stone |
| Garage Type: | Attached |
| (Parking/)Drive: | Private |
| Drive Parking Spaces: | 4 |
| Pool: | None |
| Fireplace/Stove: | N |
| Heat Source: | Gas |
| Heat Type: | Forced Air |
| Central Air Conditioning: | Central Air |
| Sewers: | Sewers |
| Water: | Municipal |
$
%
Years
This calculator is for demonstration purposes only. Always consult a professional
financial advisor before making personal financial decisions.
| Although the information displayed is believed to be accurate, no warranties or representations are made of any kind. |
| IPRO REALTY LTD. |
|
|

Sanjiv & Poonam Puri
Broker
Dir:
647-295-5501
Bus:
905-268-1000
Fax:
905-277-0020
| Virtual Tour | Book Showing | Email a Friend |
Jump To:
At a Glance:
| Type: | Freehold - Detached |
| Area: | Peel |
| Municipality: | Brampton |
| Neighbourhood: | Sandringham-Wellington |
| Style: | 2-Storey |
| Lot Size: | 32.99 x 73.39(Feet) |
| Tax: | $4,175.09 |
| Beds: | 3+2 |
| Baths: | 4 |
| Fireplace: | N |
| Pool: | None |
Locatin Map:
Payment Calculator:

