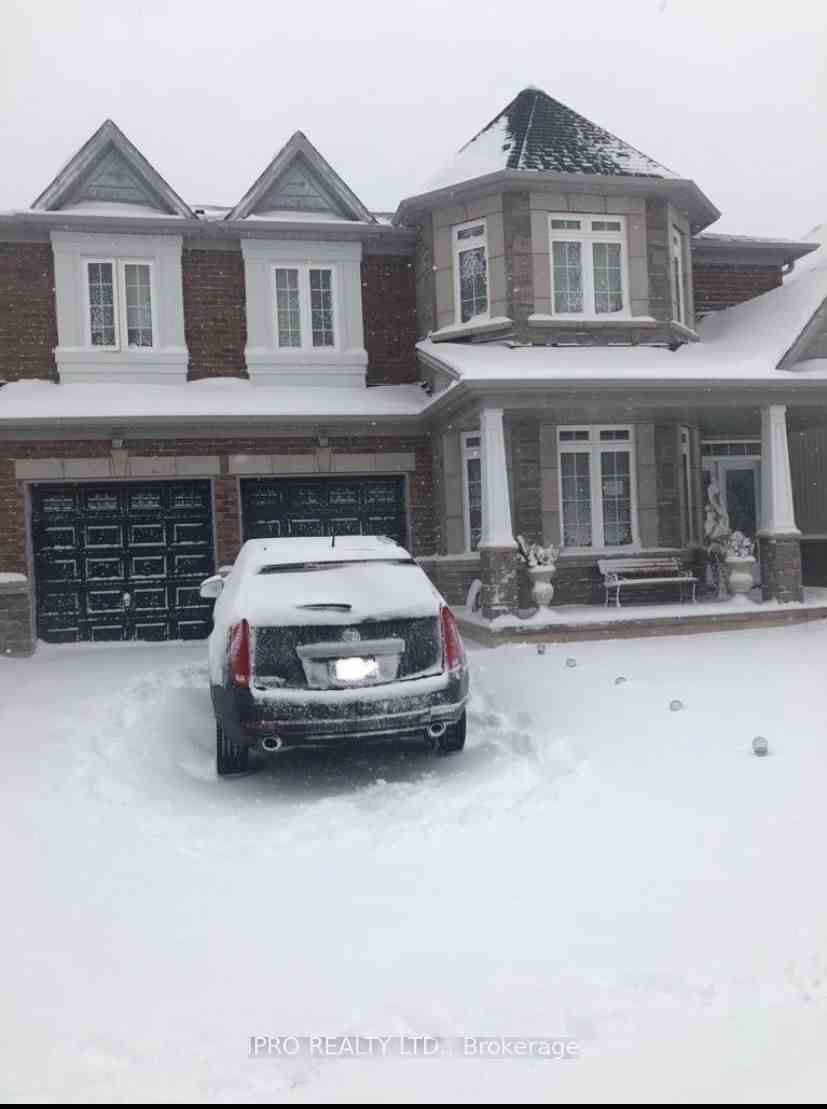$3,500
Available - For Rent
Listing ID: X8067458
1471 Sharon Dr , Unit Upper, Fort Erie, L2A 0C8, Ontario
| Very spacious, clean and upgraded home in newly developed subdivision. This home has 9'ft ceiling, w/o to deck, backs out to pond, entrance from garage to house, main floor laundry and in-law suite on main floor. Upper level features 2 over-sized bedrooms with ensuite bath, 2nd & 3rd bedrooms have "jack & jill" baths. Kitchen has stainless steel appliances, large cupboards, undermount lighting and granite counter-top. All the trimmings for comfortable living. |
| Extras: Upper level only for lease. |
| Price | $3,500 |
| DOM | 86 |
| Rental Application Required: | Y |
| Deposit Required: | Y |
| Credit Check: | Y |
| Employment Letter | Y |
| Lease Agreement | Y |
| References Required: | Y |
| Occupancy by: | Owner |
| Address: | 1471 Sharon Dr , Unit Upper, Fort Erie, L2A 0C8, Ontario |
| Apt/Unit: | Upper |
| Lot Size: | 49.21 x 133.20 (Feet) |
| Directions/Cross Streets: | Garrison / Green Acres |
| Rooms: | 9 |
| Bedrooms: | 5 |
| Bedrooms +: | |
| Kitchens: | 1 |
| Family Room: | Y |
| Basement: | W/O |
| Furnished: | N |
| Approximatly Age: | 0-5 |
| Property Type: | Detached |
| Style: | 2-Storey |
| Exterior: | Brick, Stone |
| Garage Type: | Attached |
| (Parking/)Drive: | Private |
| Drive Parking Spaces: | 4 |
| Pool: | None |
| Private Entrance: | Y |
| Laundry Access: | Ensuite |
| Approximatly Age: | 0-5 |
| Approximatly Square Footage: | 3000-3500 |
| Fireplace/Stove: | Y |
| Heat Source: | Gas |
| Heat Type: | Forced Air |
| Central Air Conditioning: | None |
| Sewers: | Sewers |
| Water: | Municipal |
| Although the information displayed is believed to be accurate, no warranties or representations are made of any kind. |
| IPRO REALTY LTD. |
|
|

Sanjiv & Poonam Puri
Broker
Dir:
647-295-5501
Bus:
905-268-1000
Fax:
905-277-0020
| Book Showing | Email a Friend |
Jump To:
At a Glance:
| Type: | Freehold - Detached |
| Area: | Niagara |
| Municipality: | Fort Erie |
| Style: | 2-Storey |
| Lot Size: | 49.21 x 133.20(Feet) |
| Approximate Age: | 0-5 |
| Beds: | 5 |
| Baths: | 5 |
| Fireplace: | Y |
| Pool: | None |
Locatin Map:








