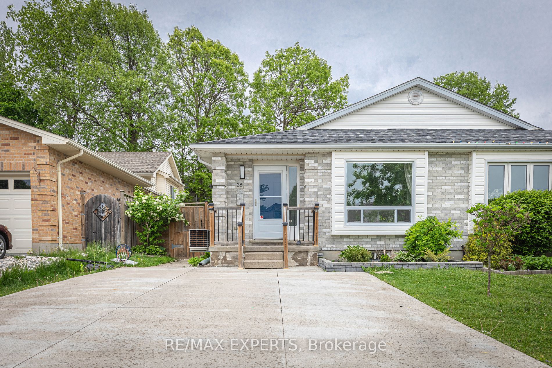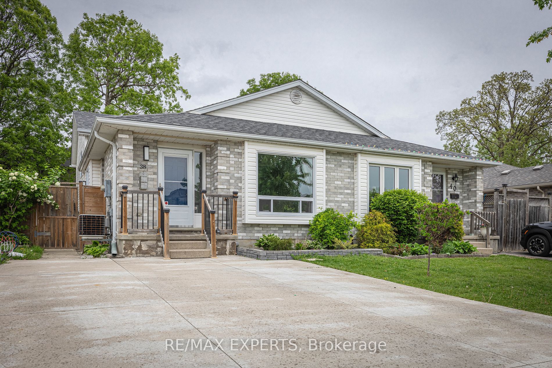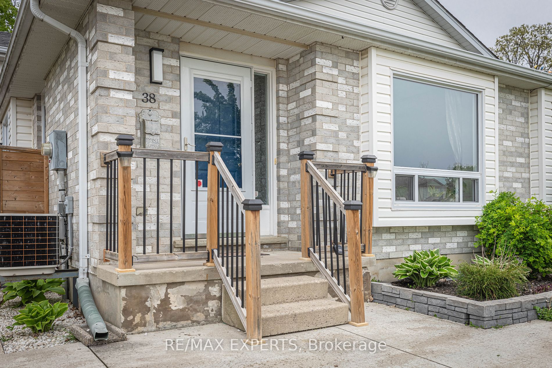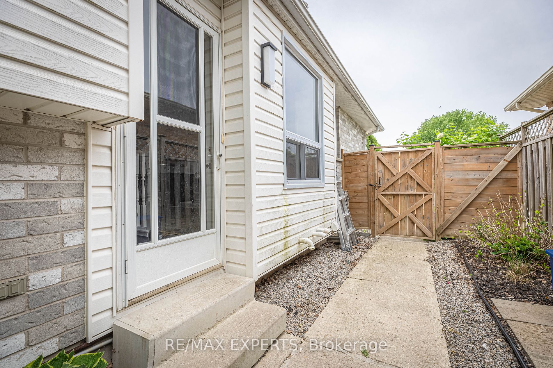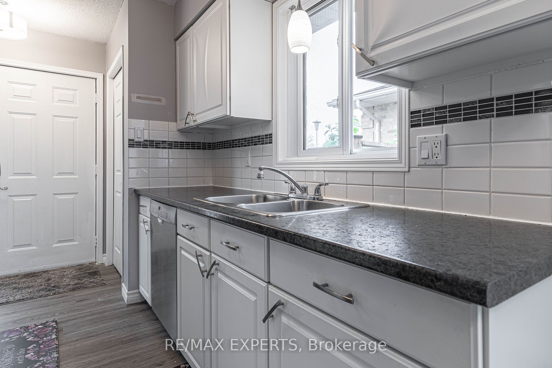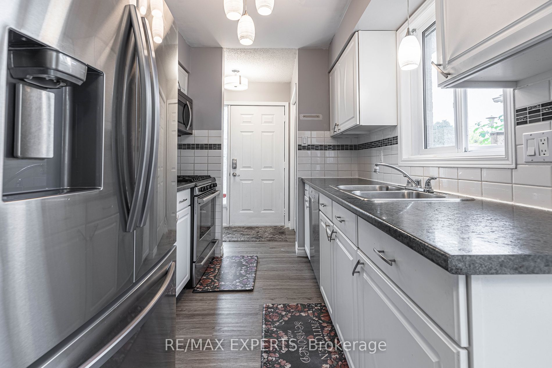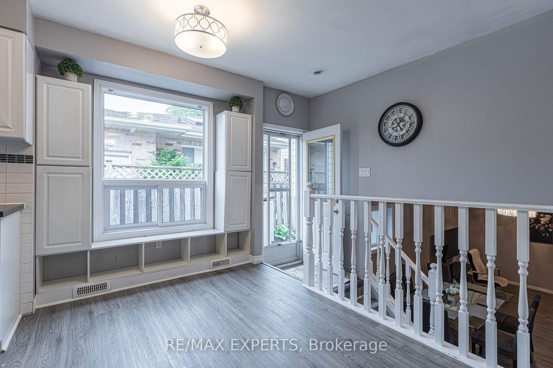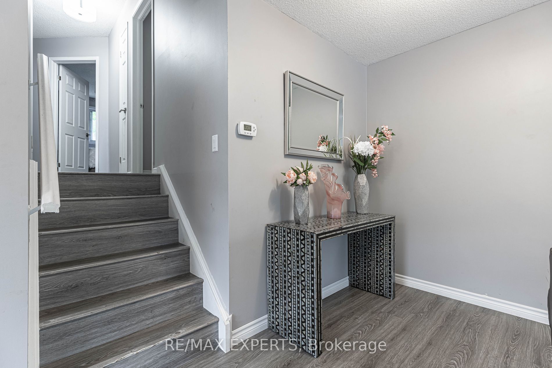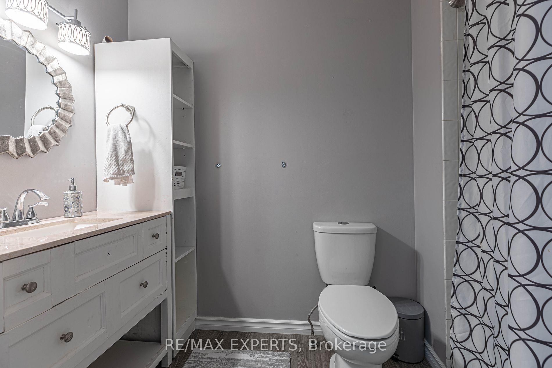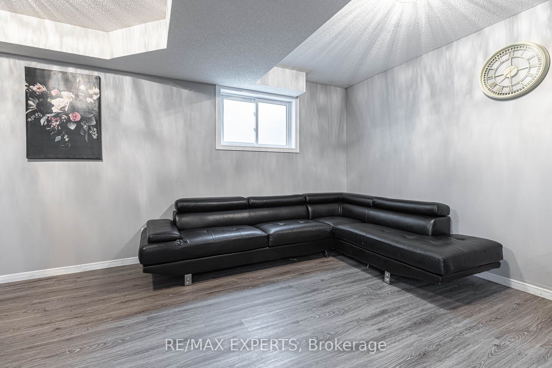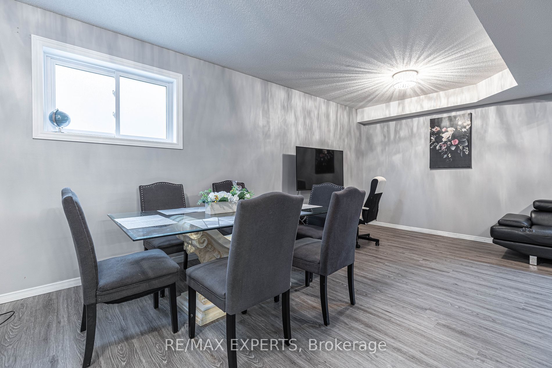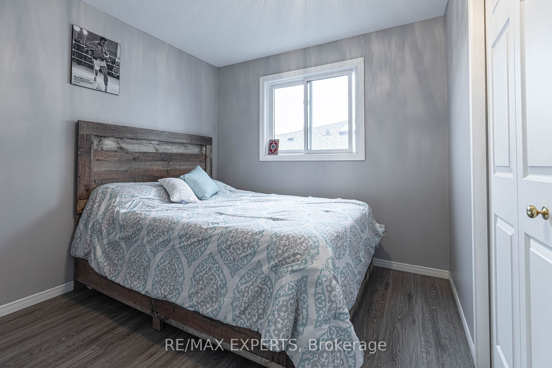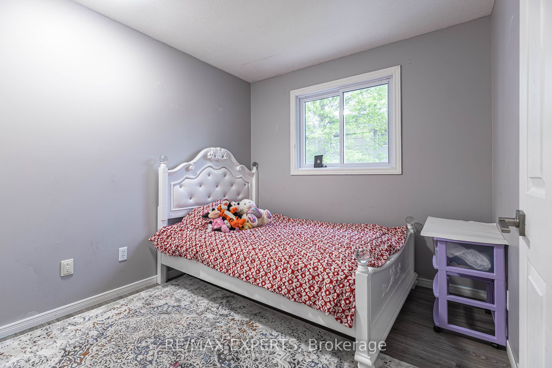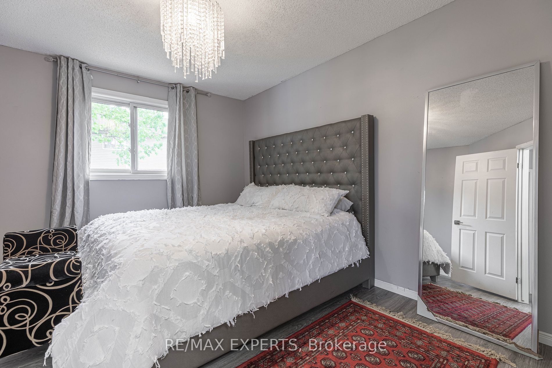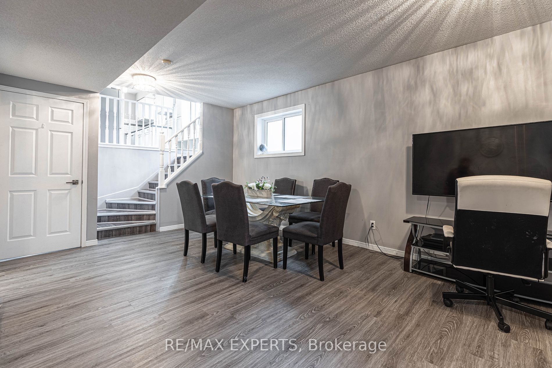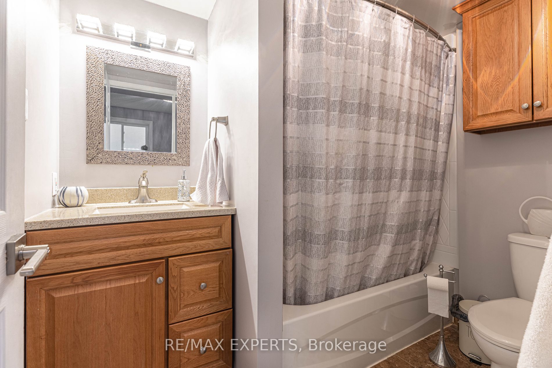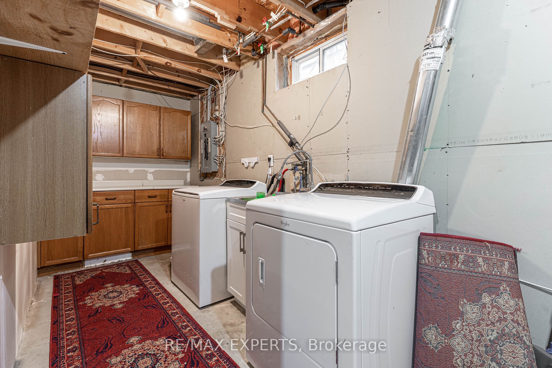$649,900
Available - For Sale
Listing ID: X8034342
38 Folkstone Crt , London, N5V 4Y3, Ontario
| Welcome To 38 Folkstone Court, Located In East London! This Beautifully Updated 3 Bedroom, 2 Bathroom Home Boasts Tons Of Curb Appeal And Modern Updates Throughout. As You Enter The Home You Will See The Beautifully Updated Kitchen With Stainless Steel Appliances, Subway Tile Backsplash And Plenty Of Cupboard Space! At The Back Of The Kitchen You Will Also Find The Perfect Area For A Breakfast Bar Set-Up With Additional Built-Ins For Extra Storage. Around The Corner, You Will Find The Joint Living/Dining Room Space With Large Windows And Plenty Of Natural Light. Make Your Way Up To The Second Floor Which Features 3 Bedrooms And A Shared 4-Piece Bathroom. The Lower Level Has Been Converted Into A Large Recreation Room, Perfecting For Sharing Time With Loved Ones And Features The Second 4-Piece Bathroom. Head Down A Few Steps To The Partially Finished Basement That Boasts A Large Den And The Laundry Facilities. This Home Is Completely Carpet Free And Features Modern Paint Colour. |
| Extras: Short distance to Schools, shops and highway. |
| Price | $649,900 |
| Taxes: | $3000.00 |
| Address: | 38 Folkstone Crt , London, N5V 4Y3, Ontario |
| Lot Size: | 30.09 x 102.04 (Feet) |
| Directions/Cross Streets: | Gore Rd/Marconi Gate |
| Rooms: | 7 |
| Rooms +: | 2 |
| Bedrooms: | 3 |
| Bedrooms +: | 1 |
| Kitchens: | 1 |
| Family Room: | Y |
| Basement: | Finished, Sep Entrance |
| Approximatly Age: | 16-30 |
| Property Type: | Semi-Detached |
| Style: | Bungalow-Raised |
| Exterior: | Brick, Vinyl Siding |
| Garage Type: | None |
| (Parking/)Drive: | Private |
| Drive Parking Spaces: | 4 |
| Pool: | None |
| Approximatly Age: | 16-30 |
| Approximatly Square Footage: | 1100-1500 |
| Fireplace/Stove: | N |
| Heat Source: | Gas |
| Heat Type: | Forced Air |
| Central Air Conditioning: | Central Air |
| Laundry Level: | Lower |
| Sewers: | Sewers |
| Water: | Municipal |
$
%
Years
This calculator is for demonstration purposes only. Always consult a professional
financial advisor before making personal financial decisions.
| Although the information displayed is believed to be accurate, no warranties or representations are made of any kind. |
| RE/MAX EXPERTS |
|
|

Sanjiv & Poonam Puri
Broker
Dir:
647-295-5501
Bus:
905-268-1000
Fax:
905-277-0020
| Book Showing | Email a Friend |
Jump To:
At a Glance:
| Type: | Freehold - Semi-Detached |
| Area: | Middlesex |
| Municipality: | London |
| Style: | Bungalow-Raised |
| Lot Size: | 30.09 x 102.04(Feet) |
| Approximate Age: | 16-30 |
| Tax: | $3,000 |
| Beds: | 3+1 |
| Baths: | 2 |
| Fireplace: | N |
| Pool: | None |
Locatin Map:
Payment Calculator:

