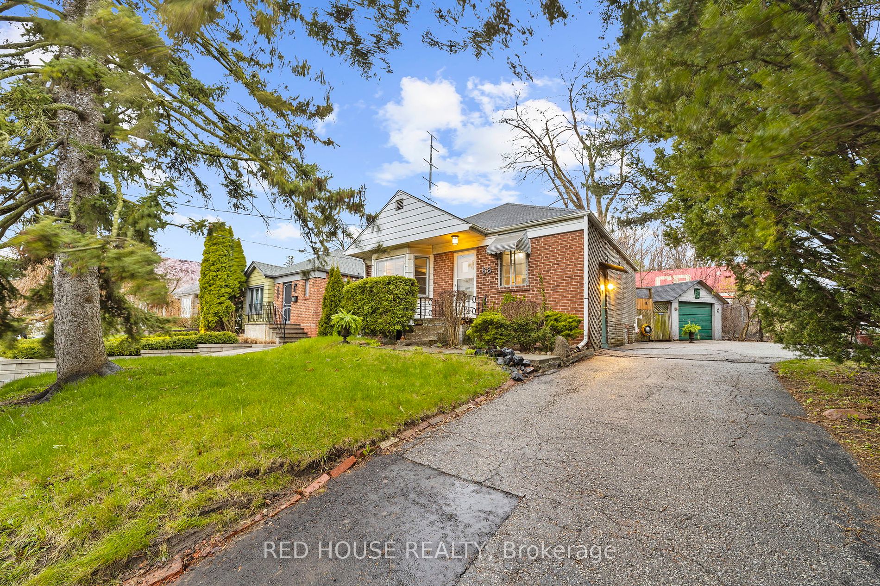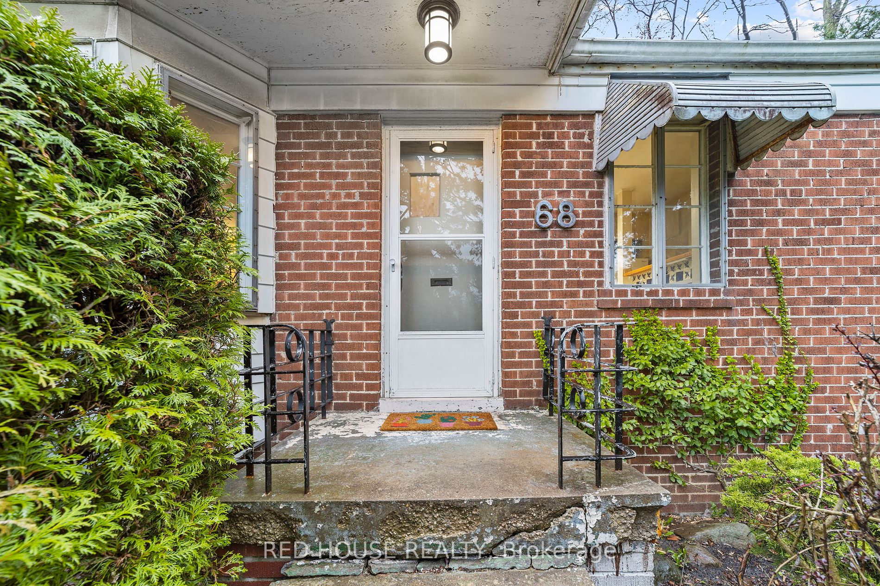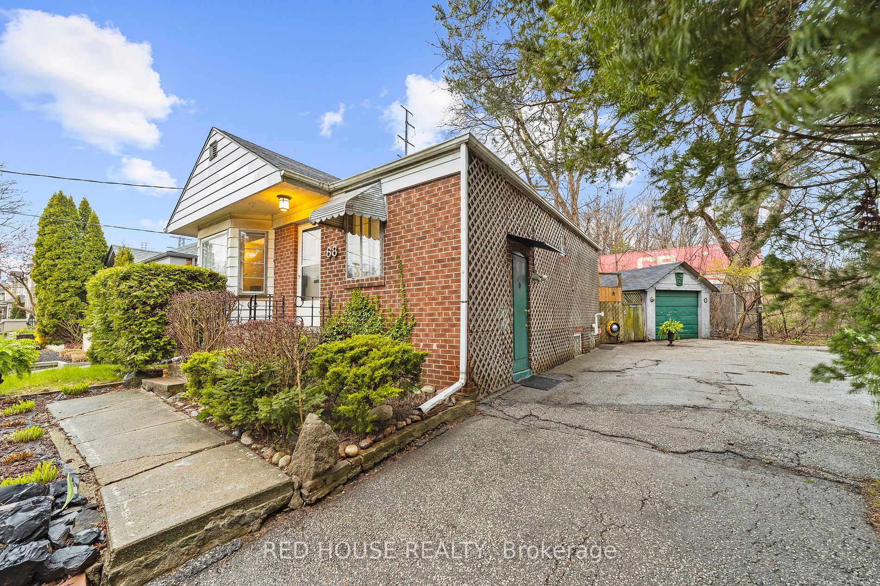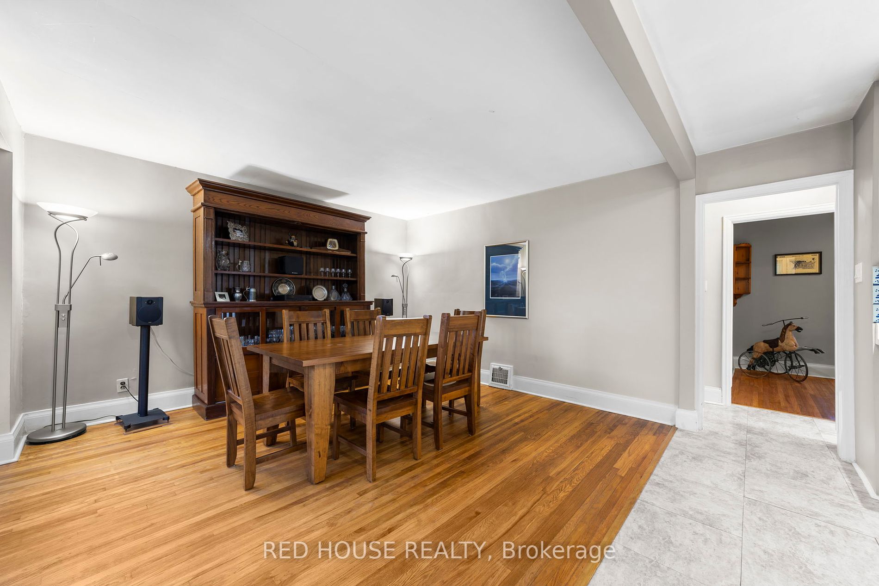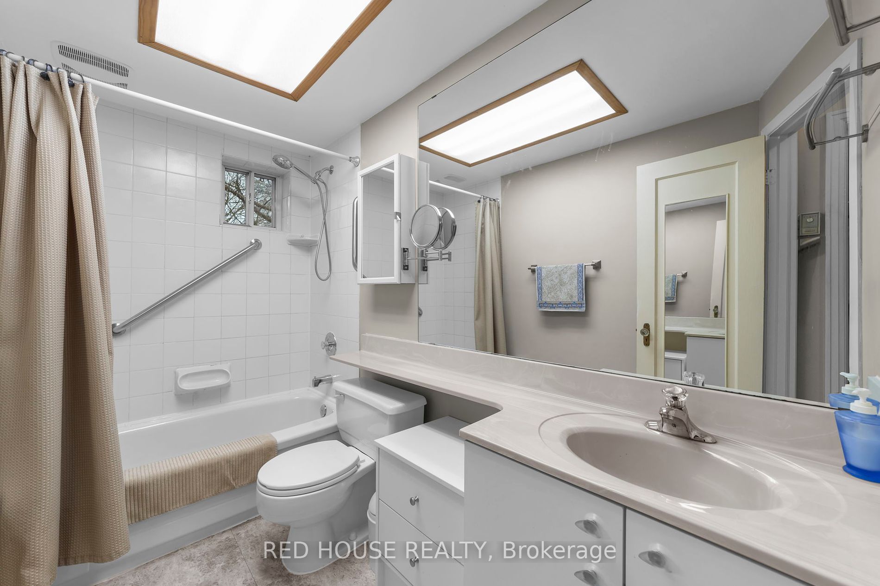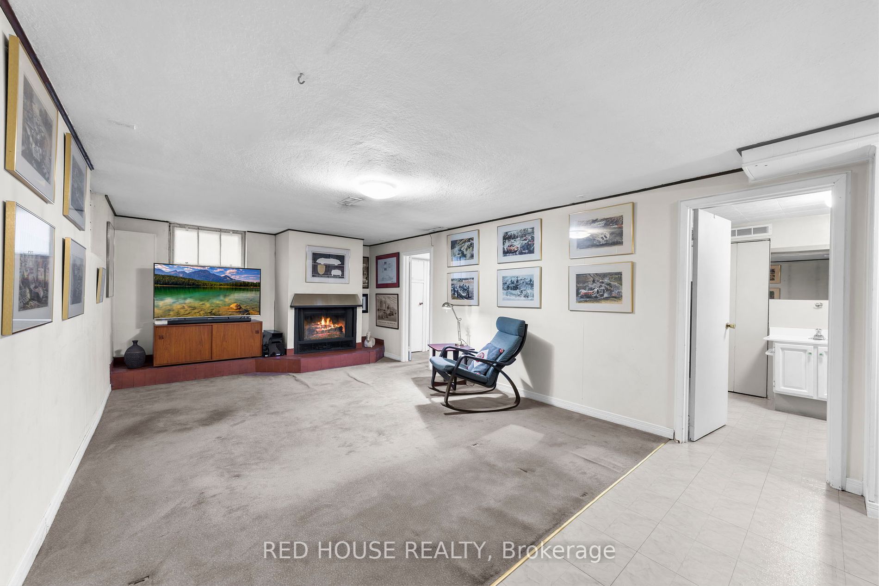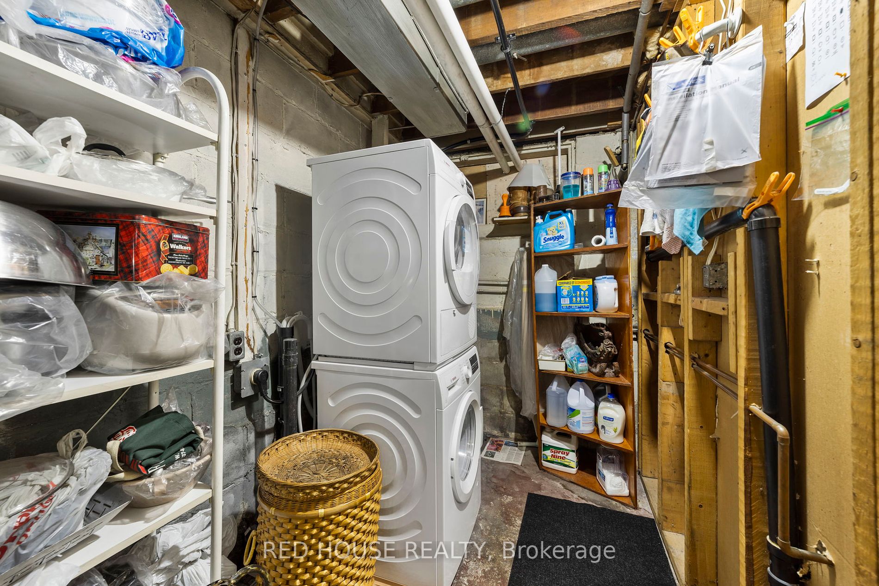$1,699,999
Available - For Sale
Listing ID: C8255276
68 Nesbitt Dr , Toronto, M4W 2G3, Ontario
| Prestigious Charming Family/Investor Home With 2 Bedrooms and 2 Full Bathrooms. Nestled In The Leaside Community Conveniently Located Near Bennington Heights Elementary School(highly rated).Lots of Potential. Over-night Neighbourhood Private Security. Grocery Store, Restaurants, Down Town Toronto Shopping Minutes away, Don Valley Parkway Connectivity , 401, QEW & more coming... 2 Entrances. W/O to Backyard w Lots of green Wildlife throughout deer's spotted outside off of property.4 Car driveway parking + 1 Garage! Separate Entrance To The Basement to Complete This Home With A Large Rec Area Perfect For Hosting Movie/Games w/ Fam/ Friends. |
| Extras: Basement Can Potentially Be Converted Into Apartment w/Sep.Entrance - Great For Monthly Income Potential! Versatile layout & prime location, this bungalow is the epitome of comfortable suburban living. An Oasis Within the city. Furnace 2024 |
| Price | $1,699,999 |
| Taxes: | $5530.08 |
| Address: | 68 Nesbitt Dr , Toronto, M4W 2G3, Ontario |
| Lot Size: | 40.84 x 93.27 (Feet) |
| Directions/Cross Streets: | Bayview And Nesbitt |
| Rooms: | 7 |
| Rooms +: | 4 |
| Bedrooms: | 2 |
| Bedrooms +: | 1 |
| Kitchens: | 1 |
| Kitchens +: | 1 |
| Family Room: | Y |
| Basement: | Finished, Full |
| Property Type: | Detached |
| Style: | Bungalow |
| Exterior: | Brick |
| Garage Type: | Detached |
| (Parking/)Drive: | Lane |
| Drive Parking Spaces: | 4 |
| Pool: | None |
| Property Features: | Grnbelt/Cons, Park, River/Stream, School, School Bus Route, Wooded/Treed |
| Fireplace/Stove: | N |
| Heat Source: | Gas |
| Heat Type: | Forced Air |
| Central Air Conditioning: | Central Air |
| Sewers: | Sewers |
| Water: | Municipal |
$
%
Years
This calculator is for demonstration purposes only. Always consult a professional
financial advisor before making personal financial decisions.
| Although the information displayed is believed to be accurate, no warranties or representations are made of any kind. |
| RED HOUSE REALTY |
|
|

Sanjiv & Poonam Puri
Broker
Dir:
647-295-5501
Bus:
905-268-1000
Fax:
905-277-0020
| Virtual Tour | Book Showing | Email a Friend |
Jump To:
At a Glance:
| Type: | Freehold - Detached |
| Area: | Toronto |
| Municipality: | Toronto |
| Neighbourhood: | Leaside |
| Style: | Bungalow |
| Lot Size: | 40.84 x 93.27(Feet) |
| Tax: | $5,530.08 |
| Beds: | 2+1 |
| Baths: | 2 |
| Fireplace: | N |
| Pool: | None |
Locatin Map:
Payment Calculator:

