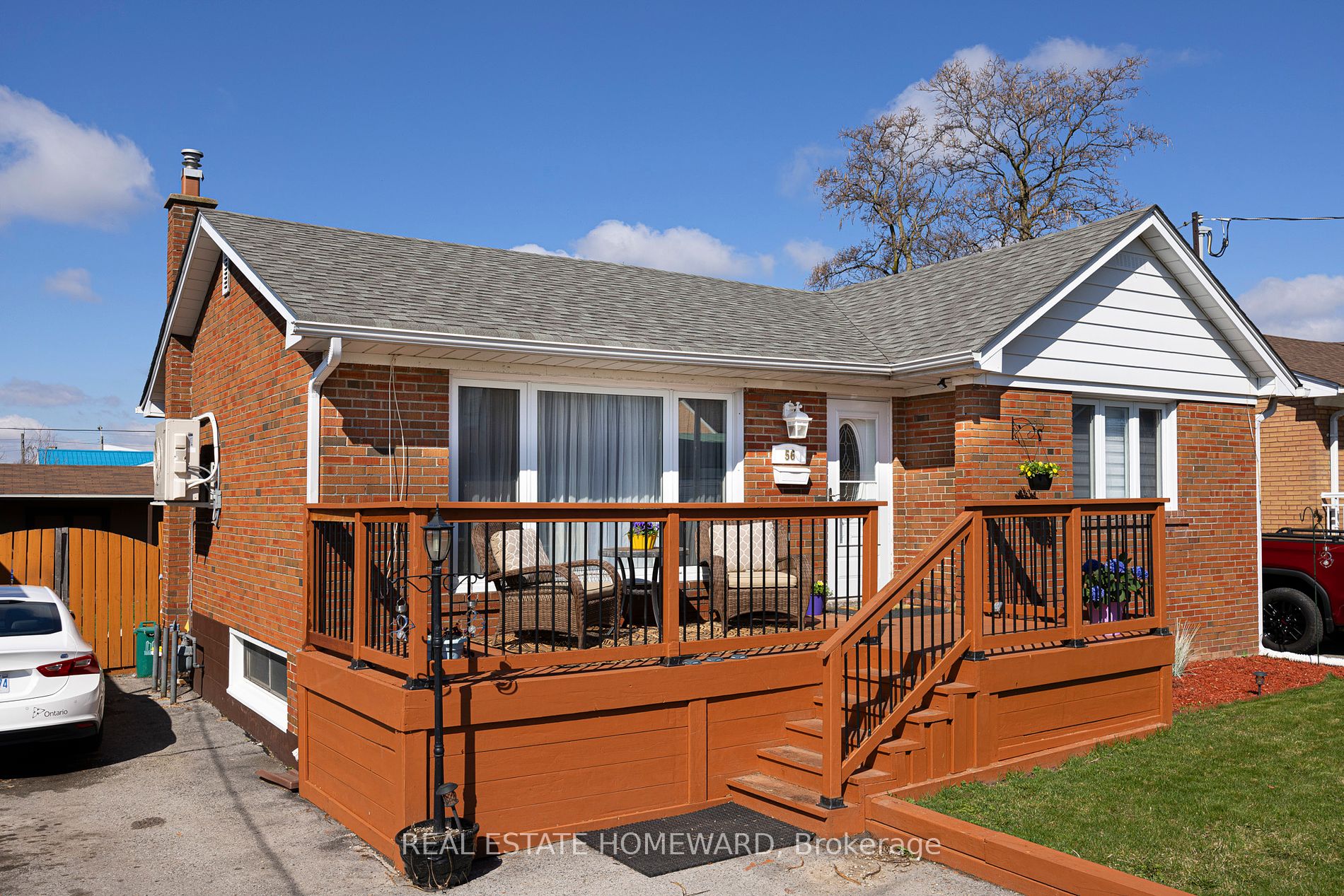$1,150,000
Available - For Sale
Listing ID: E8248620
56 Ivordale Cres , Toronto, M1R 2W6, Ontario
| Charming Family Home in Prime LocationWelcome to your dream home! This charming property boasts 3+1 bedrooms, 2 bathrooms and 2 kitchens offering ample space for comfortable living. Step inside to discover original hardwood floors, adding warmth and character to every room.The heart of this home is the beautifully renovated kitchen, featuring modern appliances, quartz countertops, and ample storage space. Great storage in the lower level of the house also. Driveway with parking for 4-5 cars. Large fully fenced back yard with sizeable storage shed. Conveniently located in a sought-after neighborhood, this home is just moments away from transit options, major highways, shopping centers, and schools. Whether you're commuting to work or enjoying leisure activities, everything you need is right at your doorstep. Don't miss out on the opportunity to make this house your home. 5-minute drive to 401, and walking distance to shopping centre. Schedule your viewing today and experience the perfect blend of comfort, style, and convenience! |
| Price | $1,150,000 |
| Taxes: | $4057.61 |
| Address: | 56 Ivordale Cres , Toronto, M1R 2W6, Ontario |
| Lot Size: | 46.50 x 110.00 (Feet) |
| Directions/Cross Streets: | Ellesmere/Victoria Park |
| Rooms: | 6 |
| Rooms +: | 2 |
| Bedrooms: | 3 |
| Bedrooms +: | 1 |
| Kitchens: | 1 |
| Kitchens +: | 1 |
| Family Room: | N |
| Basement: | Finished, Sep Entrance |
| Approximatly Age: | 51-99 |
| Property Type: | Detached |
| Style: | Bungalow |
| Exterior: | Brick |
| Garage Type: | None |
| (Parking/)Drive: | Private |
| Drive Parking Spaces: | 4 |
| Pool: | None |
| Other Structures: | Garden Shed |
| Approximatly Age: | 51-99 |
| Property Features: | Library, Place Of Worship, Public Transit, School |
| Fireplace/Stove: | Y |
| Heat Source: | Gas |
| Heat Type: | Other |
| Central Air Conditioning: | Other |
| Laundry Level: | Main |
| Sewers: | Sewers |
| Water: | Municipal |
$
%
Years
This calculator is for demonstration purposes only. Always consult a professional
financial advisor before making personal financial decisions.
| Although the information displayed is believed to be accurate, no warranties or representations are made of any kind. |
| REAL ESTATE HOMEWARD |
|
|

Sanjiv & Poonam Puri
Broker
Dir:
647-295-5501
Bus:
905-268-1000
Fax:
905-277-0020
| Book Showing | Email a Friend |
Jump To:
At a Glance:
| Type: | Freehold - Detached |
| Area: | Toronto |
| Municipality: | Toronto |
| Neighbourhood: | Wexford-Maryvale |
| Style: | Bungalow |
| Lot Size: | 46.50 x 110.00(Feet) |
| Approximate Age: | 51-99 |
| Tax: | $4,057.61 |
| Beds: | 3+1 |
| Baths: | 2 |
| Fireplace: | Y |
| Pool: | None |
Locatin Map:
Payment Calculator:


























