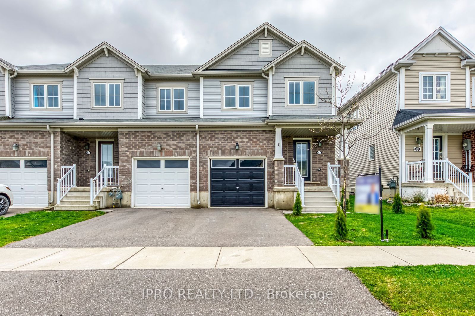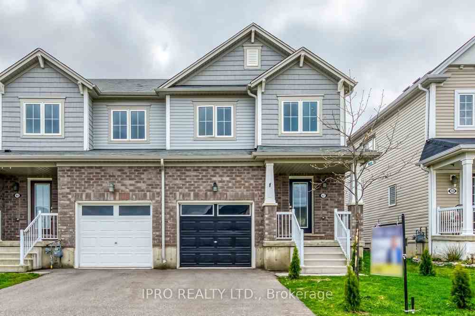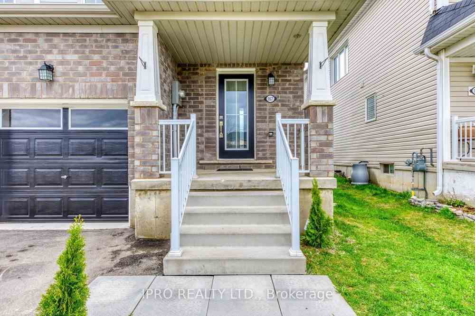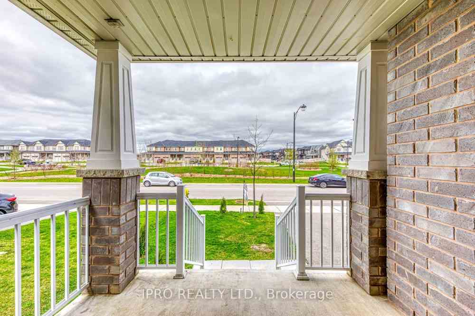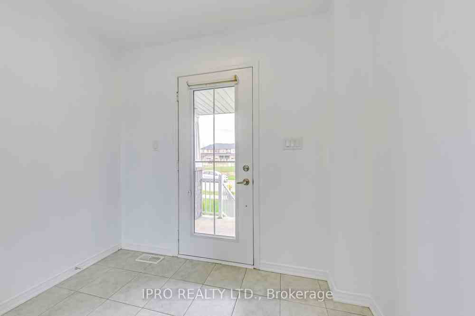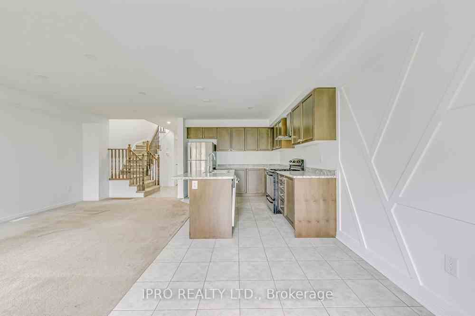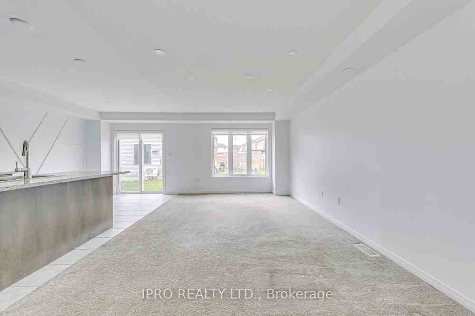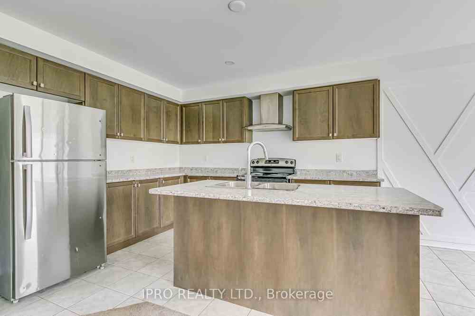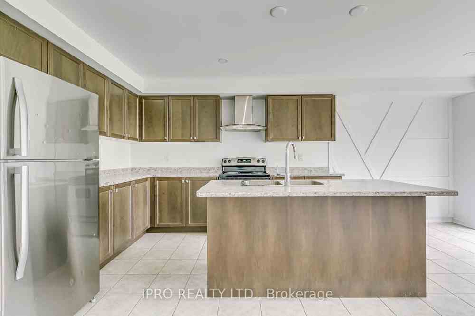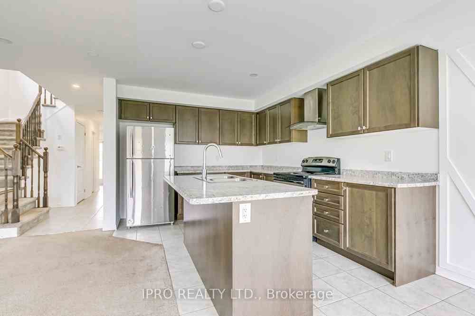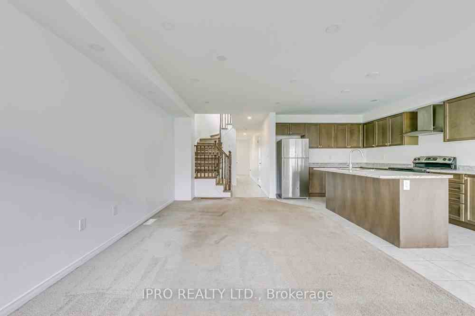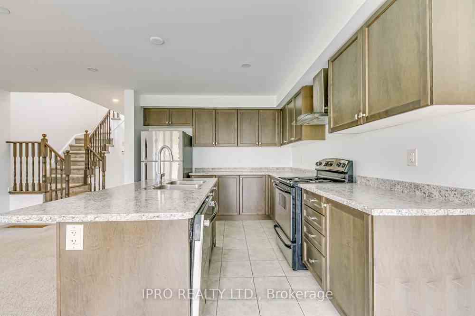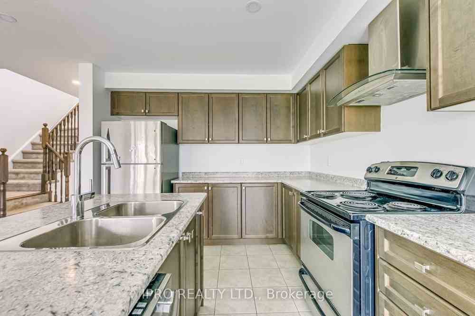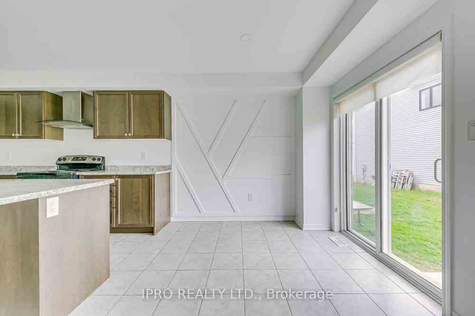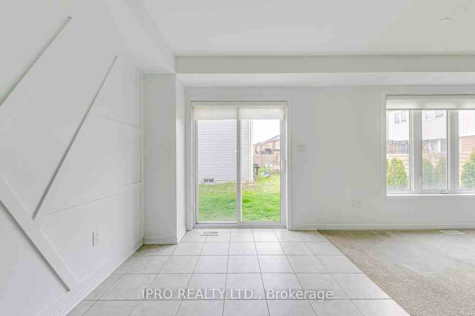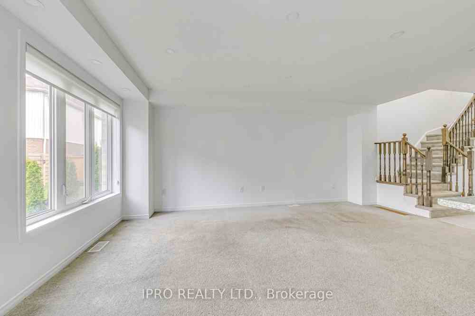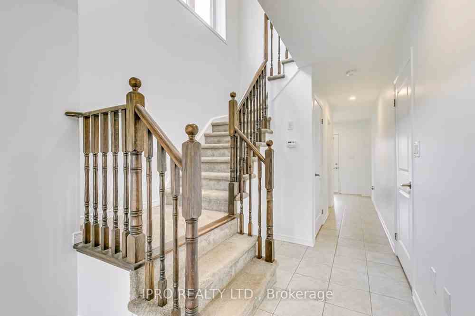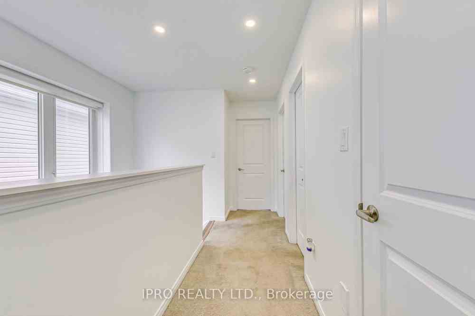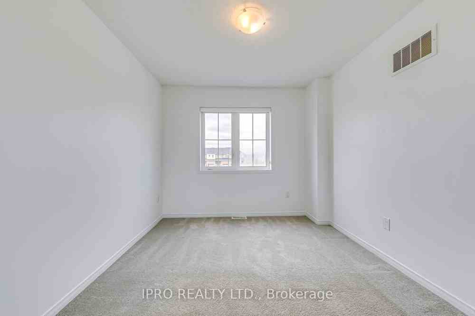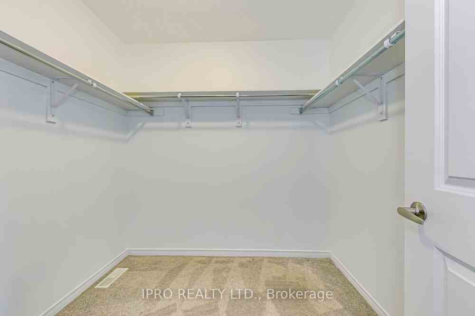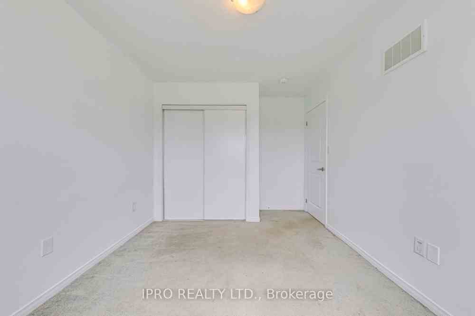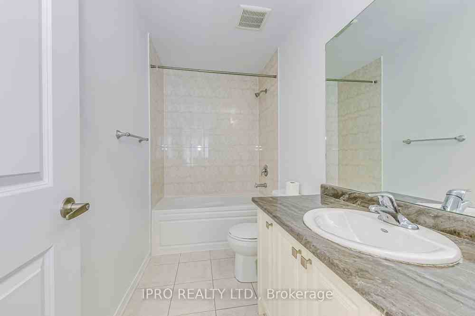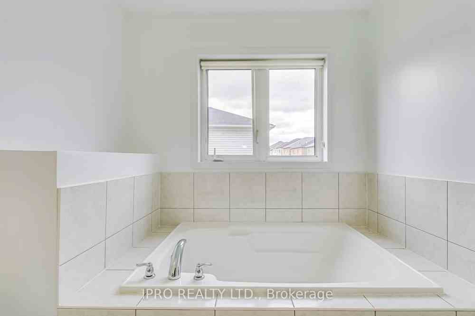$689,999
Available - For Sale
Listing ID: X8241096
167 Thompson Rd , Haldimand, N3W 0C1, Ontario
| Welcome to 167 Thompson, One of the Biggest Luxury 2 story End Unit Freehold Townhouse by the Empire Builder, 1665 SQ FT according to MPAC, (Report)Attached on MLS.Built in 2018. Move-In Ready, New Paint , Recently Renovated. Open concept Lay out that provides a 2-piece bathroom, Eat-in kitchen with S/S Appliances with Large island and family room. Make your way to the upstairs level where you will find a spacious Master Bedroom with Large walk-in closet and a 4-piece ensuite. Also, on this level are two additional bedrooms and a 4-piece bathroom.******* Please click on virtual Tour to view the entire Property ******* |
| Extras: All Window coverings, All Electrical Light Fixtures, S/S Steel Stove, S/S Built-in Dishwasher, S/S Fridge, White,Washer and dryer. |
| Price | $689,999 |
| Taxes: | $4400.00 |
| DOM | 9 |
| Occupancy by: | Vacant |
| Address: | 167 Thompson Rd , Haldimand, N3W 0C1, Ontario |
| Lot Size: | 25.56 x 91.86 (Feet) |
| Directions/Cross Streets: | Mcclung Road/ Arnold Marshall |
| Rooms: | 5 |
| Bedrooms: | 3 |
| Bedrooms +: | |
| Kitchens: | 1 |
| Family Room: | Y |
| Basement: | Unfinished |
| Approximatly Age: | 6-15 |
| Property Type: | Att/Row/Twnhouse |
| Style: | 2-Storey |
| Exterior: | Brick, Vinyl Siding |
| Garage Type: | Built-In |
| (Parking/)Drive: | Private |
| Drive Parking Spaces: | 2 |
| Pool: | None |
| Approximatly Age: | 6-15 |
| Approximatly Square Footage: | 1500-2000 |
| Fireplace/Stove: | N |
| Heat Source: | Gas |
| Heat Type: | Forced Air |
| Central Air Conditioning: | Central Air |
| Laundry Level: | Lower |
| Elevator Lift: | N |
| Sewers: | Sewers |
| Water: | Municipal |
$
%
Years
This calculator is for demonstration purposes only. Always consult a professional
financial advisor before making personal financial decisions.
| Although the information displayed is believed to be accurate, no warranties or representations are made of any kind. |
| IPRO REALTY LTD. |
|
|

Sanjiv & Poonam Puri
Broker
Dir:
647-295-5501
Bus:
905-268-1000
Fax:
905-277-0020
| Virtual Tour | Book Showing | Email a Friend |
Jump To:
At a Glance:
| Type: | Freehold - Att/Row/Twnhouse |
| Area: | Haldimand |
| Municipality: | Haldimand |
| Neighbourhood: | Haldimand |
| Style: | 2-Storey |
| Lot Size: | 25.56 x 91.86(Feet) |
| Approximate Age: | 6-15 |
| Tax: | $4,400 |
| Beds: | 3 |
| Baths: | 3 |
| Fireplace: | N |
| Pool: | None |
Locatin Map:
Payment Calculator:

