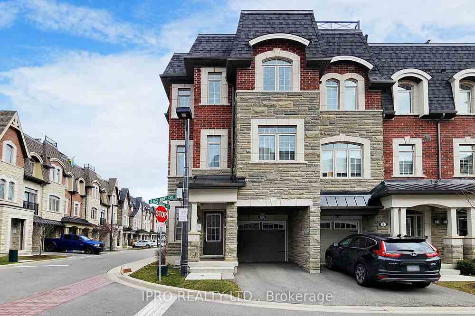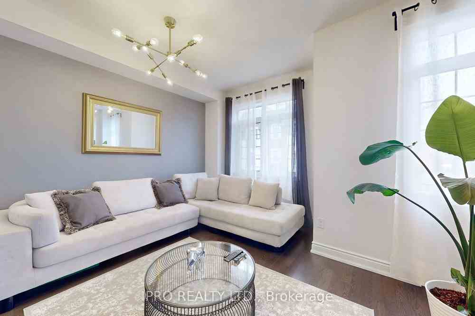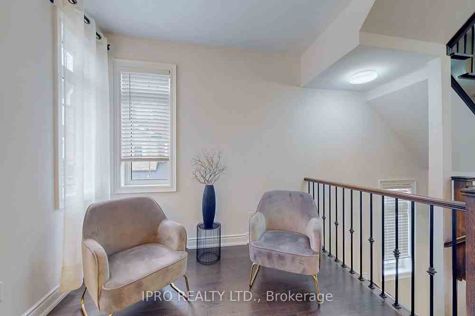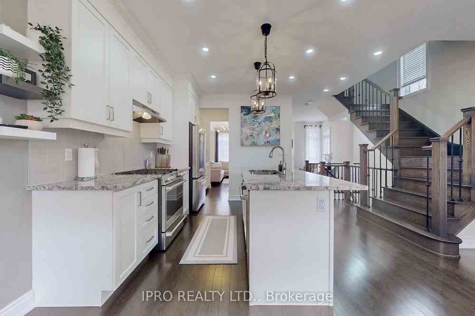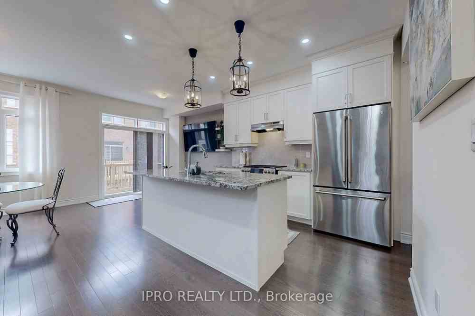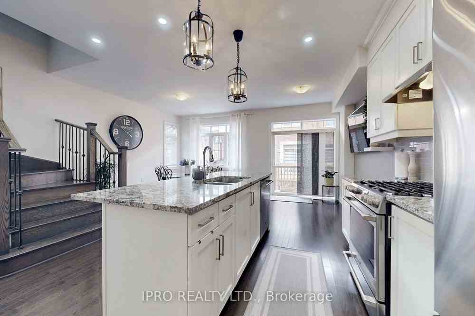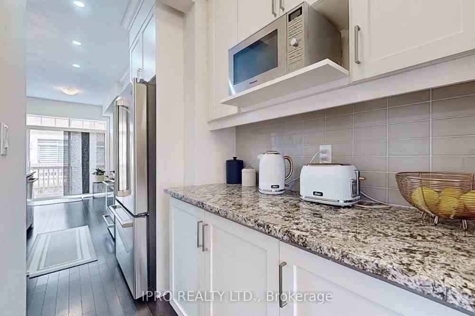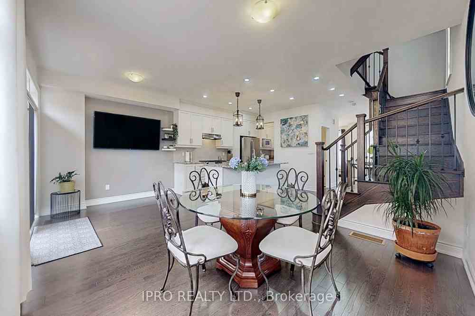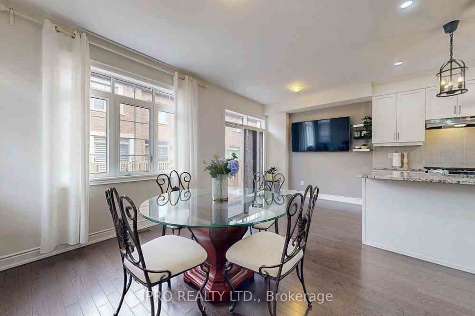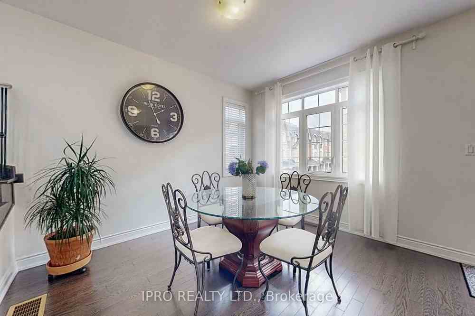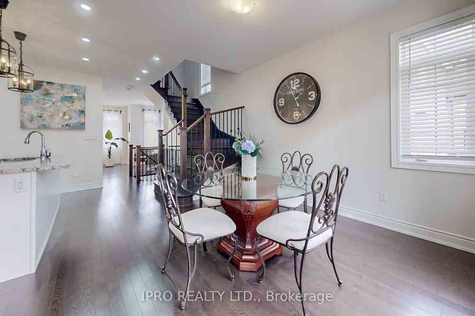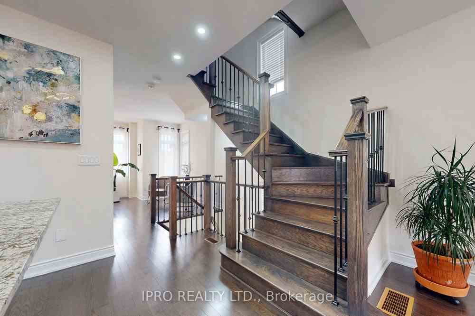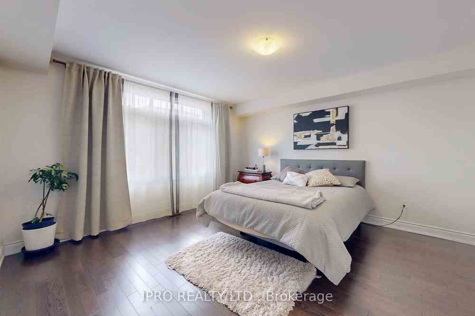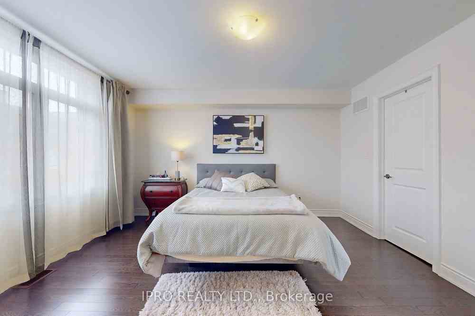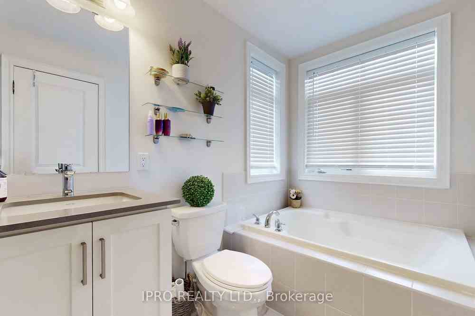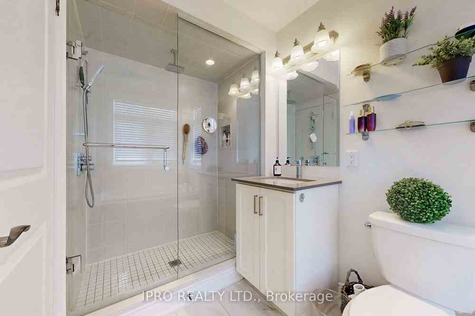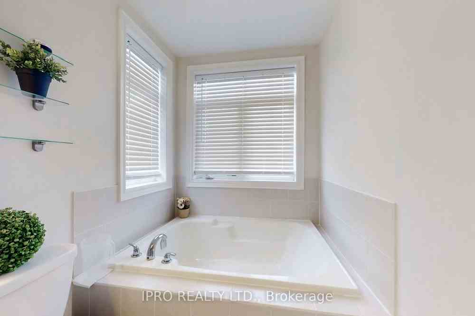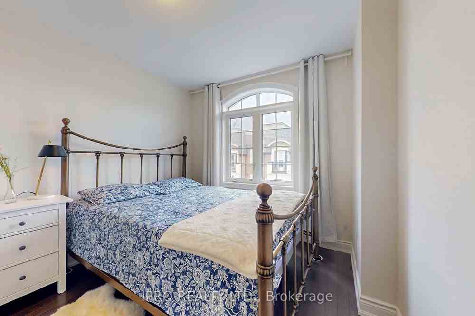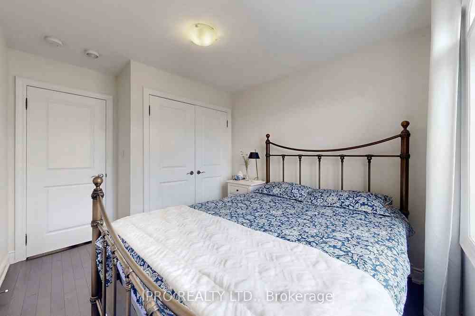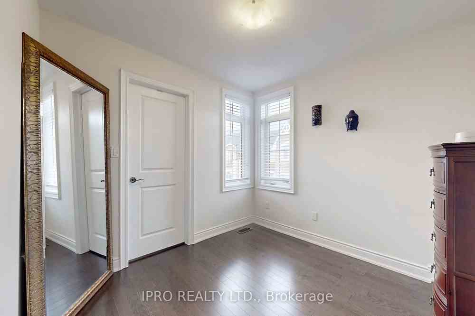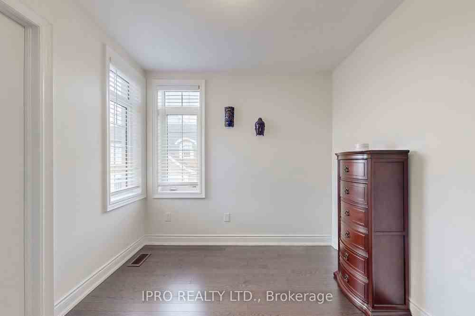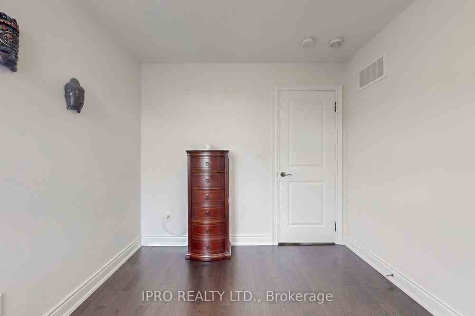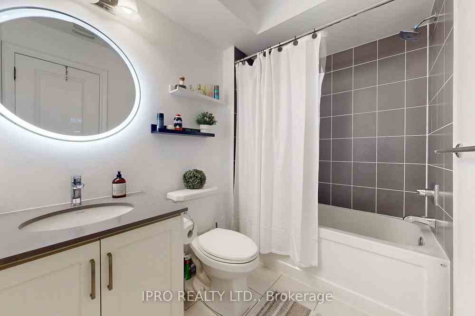$1,388,000
Available - For Sale
Listing ID: N8171156
1 Queen Mary Crt , Vaughan, L4L 2P8, Ontario
| Welcome To This Hidden Gem Located Conveniently On A Private, Child Safe Complex In East Woodbridge. Corner Unit With Lot of Windows and Stellar Appeal. Practical and Functional Layout Paired With Lots Of Upgrades To Entertain Family and Guests. This Sun Filled Unit Offers Gourmet Kitchen W/Upgraded Cabinetry & Valance Lighting, Servery W/Granite Counter, Pot Lights, Designer Light Fixtures, Central Island W/Breakfast Bar, Family Eat-In Area. Elegant Staircase W/Iron Pickets Leads to Upper Floor's 3 Spacious Bedrooms & Upgraded Bathrooms. 2159 Sqft + 564 Sqft Roof Top Terrace W/Panoramic View, BBQ. Multifunctional Lower Level Room Could Be Used as Office, Rec Room 4th Br or In-Law Suite. 9' Ceilings, Hardwood Floors Throughout. Freshly Painted. Minutes To Transit, Vaughan Subway Station, Hwy 400/407, Shopping Malls, Schools, Restaurants, Parks. Move-In To Your Dream Home! |
| Extras: Owned: Central air Conditioner, Furnace and Hot Water Tank. |
| Price | $1,388,000 |
| Taxes: | $4496.00 |
| DOM | 10 |
| Occupancy by: | Owner |
| Address: | 1 Queen Mary Crt , Vaughan, L4L 2P8, Ontario |
| Lot Size: | 29.13 x 68.74 (Feet) |
| Directions/Cross Streets: | Pine Valley/Hwy 7 |
| Rooms: | 9 |
| Bedrooms: | 3 |
| Bedrooms +: | 1 |
| Kitchens: | 1 |
| Family Room: | Y |
| Basement: | Unfinished |
| Approximatly Age: | 0-5 |
| Property Type: | Att/Row/Twnhouse |
| Style: | 3-Storey |
| Exterior: | Brick, Stone |
| Garage Type: | Built-In |
| (Parking/)Drive: | Private |
| Drive Parking Spaces: | 1 |
| Pool: | None |
| Approximatly Age: | 0-5 |
| Approximatly Square Footage: | 2000-2500 |
| Property Features: | Cul De Sac, Public Transit |
| Fireplace/Stove: | Y |
| Heat Source: | Gas |
| Heat Type: | Forced Air |
| Central Air Conditioning: | Central Air |
| Laundry Level: | Lower |
| Sewers: | Sewers |
| Water: | Municipal |
$
%
Years
This calculator is for demonstration purposes only. Always consult a professional
financial advisor before making personal financial decisions.
| Although the information displayed is believed to be accurate, no warranties or representations are made of any kind. |
| IPRO REALTY LTD. |
|
|

Sanjiv & Poonam Puri
Broker
Dir:
647-295-5501
Bus:
905-268-1000
Fax:
905-277-0020
| Virtual Tour | Book Showing | Email a Friend |
Jump To:
At a Glance:
| Type: | Freehold - Att/Row/Twnhouse |
| Area: | York |
| Municipality: | Vaughan |
| Neighbourhood: | East Woodbridge |
| Style: | 3-Storey |
| Lot Size: | 29.13 x 68.74(Feet) |
| Approximate Age: | 0-5 |
| Tax: | $4,496 |
| Beds: | 3+1 |
| Baths: | 3 |
| Fireplace: | Y |
| Pool: | None |
Locatin Map:
Payment Calculator:

