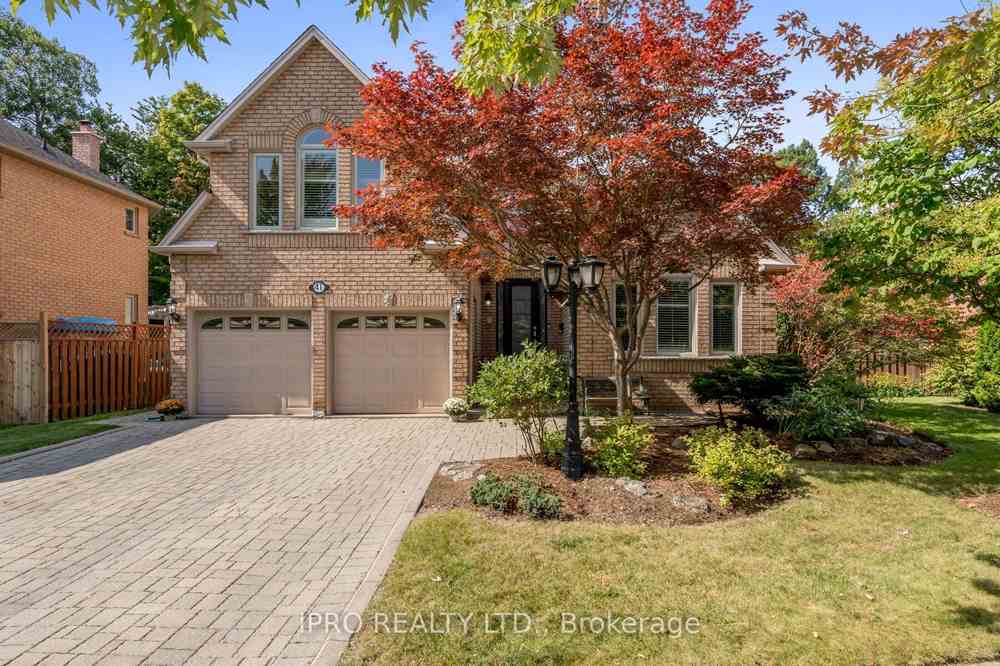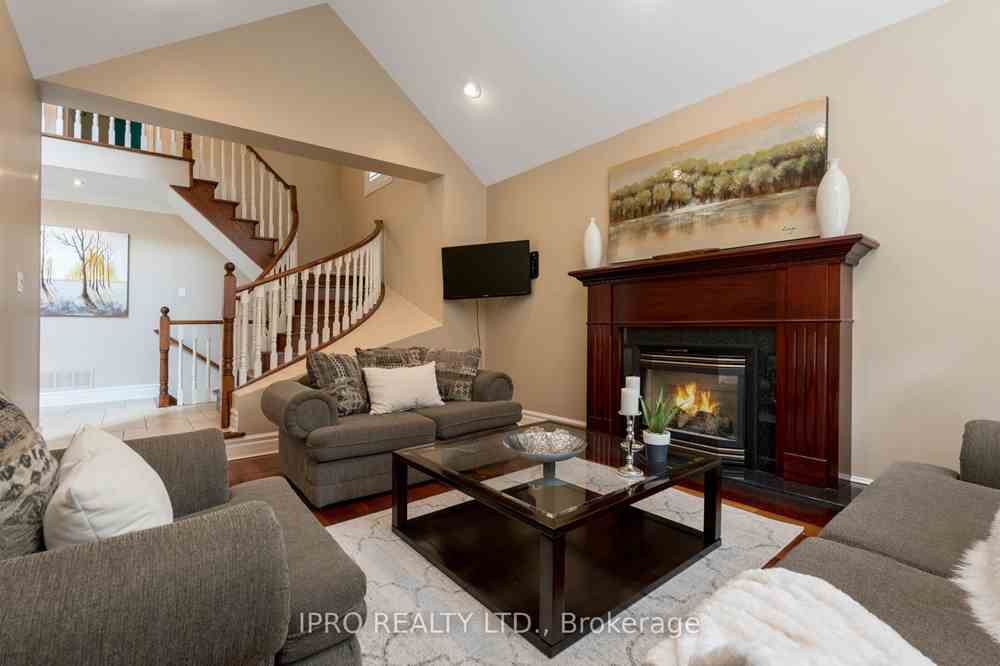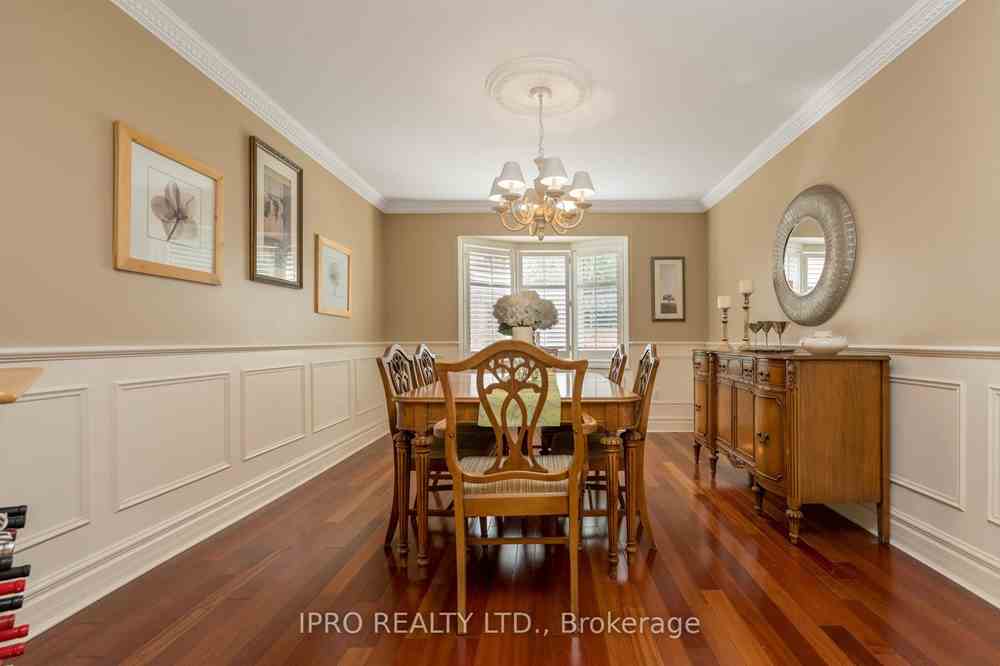$1,895,000
Available - For Sale
Listing ID: W8108492
41 Gollop Cres , Halton Hills, L7G 5P2, Ontario
| MUST SEE! Absolutely Gorgeous 4+1 Bedroom Home. Situated on a Large Pie-Shaped Ravine Lot, on aSought-After Street in Georgetown South. Luxury Features abound! Includes Hardwood Floors, CrownMoldings & Custom Cabinetry. Kitchen includes B/I Sub-Zero Fridge, Wolf Cooktop & Double Oven,Pantry, Centre Island. HUGE Master includes 6pc Ensuite and Walk-In Closet. |
| Mortgage: TREAT AS CLEAR |
| Extras: HUGE Finished Basement with Games Area, Bedroom and 3pc Bath. Total Living space 3200+ additional 1175 sq.ft. in Basement. Backyard Retreat includes Heated Pool, Tiki Bar, Hot Tub, Large Storage Shed, and Multiple Lounging Areas. |
| Price | $1,895,000 |
| Taxes: | $6958.00 |
| DOM | 58 |
| Occupancy by: | Owner |
| Address: | 41 Gollop Cres , Halton Hills, L7G 5P2, Ontario |
| Lot Size: | 54.95 x 158.69 (Feet) |
| Acreage: | < .50 |
| Directions/Cross Streets: | Argyll Rd And 10th Line. |
| Rooms: | 10 |
| Rooms +: | 2 |
| Bedrooms: | 4 |
| Bedrooms +: | 1 |
| Kitchens: | 1 |
| Family Room: | Y |
| Basement: | Finished, Full |
| Approximatly Age: | 16-30 |
| Property Type: | Detached |
| Style: | 2-Storey |
| Exterior: | Brick |
| Garage Type: | Built-In |
| (Parking/)Drive: | Pvt Double |
| Drive Parking Spaces: | 4 |
| Pool: | Inground |
| Other Structures: | Garden Shed |
| Approximatly Age: | 16-30 |
| Approximatly Square Footage: | 3000-3500 |
| Property Features: | Fenced Yard, Park, Ravine, River/Stream, School Bus Route |
| Fireplace/Stove: | Y |
| Heat Source: | Gas |
| Heat Type: | Forced Air |
| Central Air Conditioning: | Central Air |
| Laundry Level: | Main |
| Elevator Lift: | N |
| Sewers: | Sewers |
| Water: | Municipal |
| Water Supply Types: | Comm Well |
| Utilities-Cable: | Y |
| Utilities-Hydro: | Y |
| Utilities-Sewers: | Y |
| Utilities-Gas: | Y |
| Utilities-Municipal Water: | Y |
| Utilities-Telephone: | Y |
$
%
Years
This calculator is for demonstration purposes only. Always consult a professional
financial advisor before making personal financial decisions.
| Although the information displayed is believed to be accurate, no warranties or representations are made of any kind. |
| IPRO REALTY LTD. |
|
|

Sanjiv & Poonam Puri
Broker
Dir:
647-295-5501
Bus:
905-268-1000
Fax:
905-277-0020
| Virtual Tour | Book Showing | Email a Friend |
Jump To:
At a Glance:
| Type: | Freehold - Detached |
| Area: | Halton |
| Municipality: | Halton Hills |
| Neighbourhood: | Georgetown |
| Style: | 2-Storey |
| Lot Size: | 54.95 x 158.69(Feet) |
| Approximate Age: | 16-30 |
| Tax: | $6,958 |
| Beds: | 4+1 |
| Baths: | 4 |
| Fireplace: | Y |
| Pool: | Inground |
Locatin Map:
Payment Calculator:


























